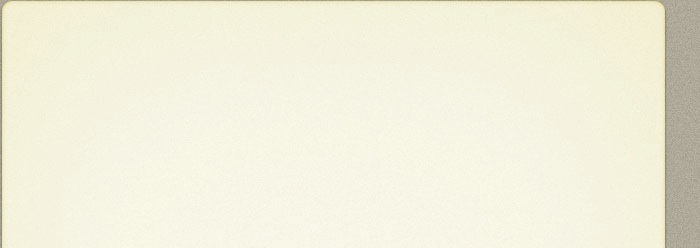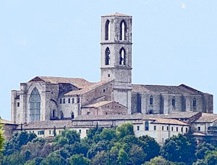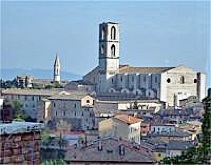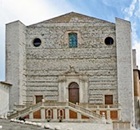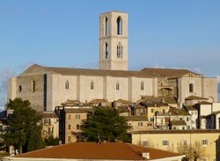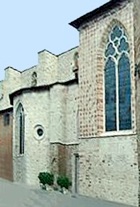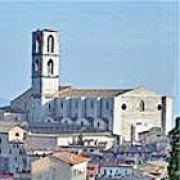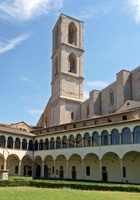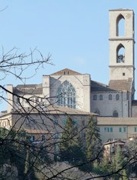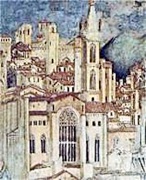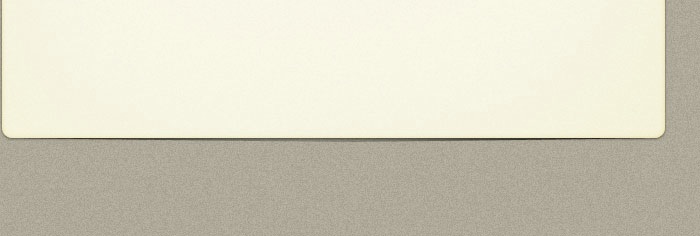Facade
The facade seems to have had a central rose window with two smaller circular windows to the sides of it, but these were reduced to their current sad state after the collapse of the nave in 1614. The huge pilasters to the sides were built as part of the subsequent reconstruction in order to provide reinforcement. The central portal (1596) survived the collapse.
The double staircase that now leads up to the church was installed in 1640 but the rest of the facade was never completed.
Right Side of the Church
This distant view shows the reinforcing pilasters that were built along the sides of the church after the collapse of 1614, and the roofs of the three chapels that were built between them mid-18th century.
This closer view from Via Castellano shows the two chapels closer to the apse, which survived the collapse of 1614:
-
✴The Cappella di San Domenico (ca. 1450) was built at the end of the right transept for the Perugian merchant Francesco di Pietro. It is distinguished by the lovely traceried bifore window and the red and white facing if the wall.
-
✴The Cappella di San Lorenzo (ca. 1450) is the protruding chapel beyond it, which opens onto the nave.
Left Side of the Church
This distant view shows the reinforcing pilasters that were built along the sides of the church after the collapse of 1614, and the four chapels that were built between them mid-18th century. (The left side of the church and its campanile (below) can also be seen from the Large Cloister of the adjoining Convento di San Domenico).
Campanile (1464-1500)
The campanile was built above the Cappella di Santa Caterina (ca. 1415). Construction was started in 1464, to a design attributed to
Gasperino di Antonio, and the spire was added in 1500. The fresco above captures its original appearance, before
-
✴it was truncated in 1546 to allow a clear field of fire from Rocca Paolina; and
-
✴its original traceried windows were destroyed.
Apse
This detail from a fresco (late 15th century) by Benedetto Bonfigli in the Cappella dei Priori (now the Galleria Nazionale) gives a good impression of the appearance of the apse (and particularly of the traceries of the magnificent stained glass window) before the surrounding buildings blunted its impact.
