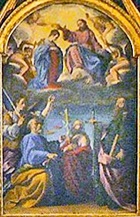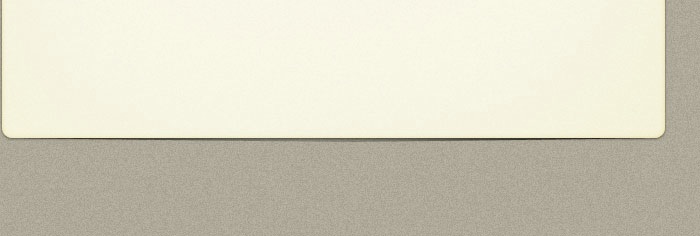

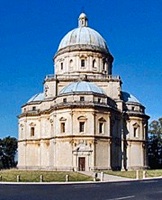
This lovely Renaissance church was built on open ground below Todi to house an image (14th century) of the mystical marriage of St Catherine (see below), after it performed a miracle in 1508. The image, which became known as the Madonna della Consolazione, attracted a flood of pious donations. Bishop Basilio Mascardi sanctioned the formation of the Compagnia di Santa Maria della Consolazione, which was charged with the construction of a church to house it. This proved to be a protracted process: the miraculous image was finally translated to the high altar in 1617. The anniversary of the miracle is still celebrated each September 8th.
The centrally-planned church has a semi-circular apse to the north and three polygonal subsidiary apses. Each apse has a semi-dome, and pillars between them support the square terrace and the central dome above. Its design might well have been influenced by the ideas of Leonardo da Vinci, as expressed, for example, in sketches now contained in the Codex Ashburnham. These ideas had certainly influenced the design (1506) by Bramante for St Peter's, Rome. Monsignor Pietro Camaiani explicitly named Bramante as the architect when he visited Santa Maria della Consolazione in 1574. No earlier reference to Bramante in relation to the project is known.
The first person to be identified in a surviving document as the architect of Santa Maria della Consolazione was Cola di Matteuccio da Caprarola: he had been identified more generally in the contracts that allocated the preliminary work on the church in 1508-9, but was first named as “architettore” only in 1510. Nothing in his known career suggests that he had the skills needed to design the church. Indeed, it seems that there was, in fact, no agreed final design at the start of the project:
-
✴the earliest contracts provide for only three apses, leaving open the decision as to whether the church should have a nave until 1509 when the fourth apse was first mentioned; and
-
✴only in 1511, when the existing semi-circular apse had been built, it was decided that the other three should be polygonal.
Cola da Caprarola was documented for the last time as architect of Santa Maria della Consolazione in 1512.
Giovanni Domenico da Pavia took over from Cola da Caprarola in 1515. He also seems to have been a specialist craftsman rather than an architect. The project was subsequently managed by a “rector” who sought advice as necessary. This often came from the leading architects of the day, including Baldassare Peruzzi (in 1518). Meanwhile, work began on the internal decoration:
-
✴The sculptor Ambrogio da Milano was documented in the team in 1516-20.
-
✴The Lombard Francesco da Vita carved many of the capitals of the pilasters in 1522.
-
✴Another Lombard master, Filippo di Giovanni da Melide continued this work, receiving payments in the period 1522-38. The last of these related to the arches of the apses.
In 1531, the the Compagnia di Santa Maria della Consolazione resolved to cede the church to a community of monks. They initially decided to approach the Benedictines of San Pietro, Perugia, but subsequently offered it to a community of Hieronymites (hermits of St Jerome) at Fiesole. Antonio di Sangallo il Giovane was consulted in Orvieto in 1531 and travelled to Todi in 1532: one of his sketches, which survives in the Uffizi Gallery, Florence, suggest that he advised on the construction of conventual buildings around the main apse at this time. However, these plans came to nothing.
Lead was procured for the four semi-domes of the apses in 1544, but this work was not completed until 1572. A temporary cover presumably protected the crossing throughout this period, while the design of the central drum and cupola was considered. Payments made to Giacomo Barozzi da Vignola in 1565 and to Galeazzo Alessi in 1567 presumably related to this design. Meanwhile, the Lombard masters at work on the sculptural decoration of the interior in the period 1578-86 included:
-
✴Giovanni Battista Cardona da Ligornetto; and
-
✴Francesco Casella da Carona.
The otherwise unknown William of Portugal, who was working in Rome, provided a model for the cupola in 1584, and advice was subsequently taken from
-
✴Ippolito Scalza, in 1584; and
-
✴Valentino Martelli, in 1587.
Francesco Casella was sent from Todi to Orvieto, Perugia and Rome in 1585 to inspect models that experts there had made: these were presumably models of the cupola by (respectively) Ippolito Scalza, Valentino Martelli and William of Portugal. Valentino Martelli was paid for designs for the windows of the cupola in 1589. The cupola was finally closed in 1607.
The eagles (1601-4) at the four corners of the terrace represent Todi, and the two smaller eagles that each holds represent the subject cities of Amelia and Terni. The central dome was closed in 1606, the year in which Bishop Angelo Cesi consecrated the church. Construction can be considered to be complete when the cross was put in place on the cupola.
A sacristy was built on the north side of the church in 1613. It was often criticised because it ruined the symmetry of the church, and demolished by popular demand in 1862.
Interior
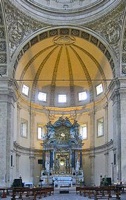
The inside is flooded by light from the windows high up in the apses and the cupola. The interior unusually combines:
-
✴double storeys of pilasters in the apses; and
-
✴a giant order of pilasters at the crossing.
The high altar (1612) was rebuilt in 1634, perhaps to a design of Andrea Polinori.
Mystical marriage of St Catherine of Alexandria (14th century)
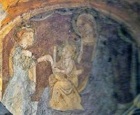
Apostles (17th century)
These twelve giant statues are arranged in fours in each of the three subsidiary apses.
St Martin (1638)
Citizens of Todi who escaped the plague of 1630 commissioned this huge wooden statue of St Martin (Pope Martin I, who came from Todi) to the left of the main entrance.
Art from the Church
Coronation of the Virgin with saints (1618)
