

Palazzo Ansidei di Catrano (15th-17th centuries)
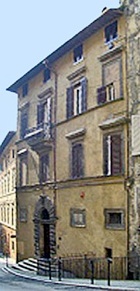
The palace remains the home of the Ansidei di Catrano family, which is recorded in a document dated 1120. It originated at Castello di Catrano, north west of Perugia, and moved into the city early in the 15th century. The heirs of Filippo di Ansideo di Simone di Catrano commissioned the so-called Ansidei Madonna from Raphael for the family chapel in nearby San Fiorenzo.
Palazzo Ansidei di Montemarte (16th-18th centuries)
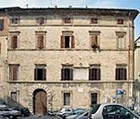
The inscription on the facade records that Count Reginaldo Ansidei died here, having devoted his whole life to Perugia. He became the city’s second mayor in 1861 and remained in this capacity for 16 years (with a break of two years in 1868-70).
Palazzo Manzoni Ansidei (1701)
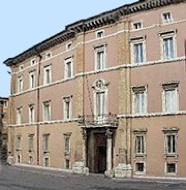
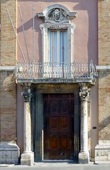
A long inscription across the first floor windows of this palace in in Piazza Morlacci records that Gregorio Aureli built it. It passed to the Alfani family in the early 19th century and to the Ansidei family soon after.
Count Vincenzo Ansidei was almost certainly responsible for the main portal, which is flanked by two ancient columns that might have come from Sant’ Angelo. He made similar modifications to Palazzo Ansidei in Corso Vannucci (below).
The palace subsequently passed to the Manzoni family, following the marriage of Francesca Ansidei and Count Luigi Manzoni in the late 19th century.
The palace became part of the University of Perugia in 1961.
Palazzo Ansidei (early 19th century)
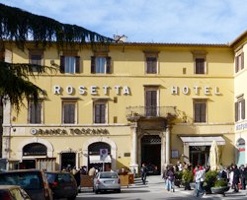
Count Vincenzo Ansidei built this palace (at the junction of what are now Corso Vannucci and Via Mario Grecchi), probably built just before the creation of Piazza Rivarola in 1800-8. The remains of the earlier buildings that provided its foundations, which are clearly visible in the walls in Via Mario Grecchi (on the left).
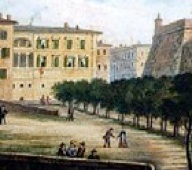
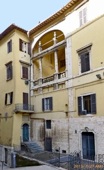
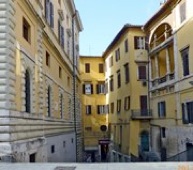
Loggia and Via Alberata Loggia Loggia and Banca d’ Italia
In architectural terms, the most distinctive feature of the palace is its loggia (1808) in Via Mario Grecchi, which Count Vincenzo Ansidei designed. From 1831 until 1879, this loggia looked out on the aptly named Via Alberata (leafy street). with Rocca Paolina to the left. The detail above of a panel (19th century) by Giuseppe Rossi in the Galleria Nazionale (illustrated to the left) shows this situation. The view was ruined when Banca d’ Italia was built in front of the loggia in 1979 (as in the illustration to the right).
Count Vincenzo Ansidei was also almost certainly responsible for the main portal (now the entrance to Hotel Rosetta), which is flanked by two ancient columns that might have come from Sant’ Angelo. He made similar modifications to what is now Palazzo Manzoni Ansidei (above).
See also the Chapels of the Ansidei Family in San Fiorenzo.
Return to Monuments of Perugia.
Return to: Walk II (for the palaces in Piazza Ansidei and Piazza Morlacci);
Walk VI (for the palace in Via Alessi); and
Walk VII (for the palace at the junction of Corso Vannucci and Via Mario Grecchi).

