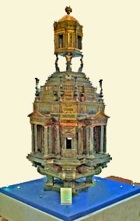Galeazzo Alessi, who was born in Perugia, probably trained as an architect in Rome. Giorgio Vasari records that he became Chamberlain to Cardinal Ascanio Parisani in his youth. He returned to Perugia in 1542, in the aftermath of the Salt War, when Cardinal Parisani became papal legate and remained there to work for his successor, Cardinal Tiberio Crispo (1545-8).
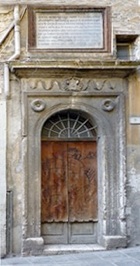
The family grave of Galeazzo Alessi in San Fiorenzo was dismantled during the remodelling of the church in 1763-70. However, his remains were recovered in 1960 and placed in a monument on the left wall of the left transept:
-
✴The bust (ca. 1960) of Galeazzo Alessi is by Artemio Giovagnoni.
-
✴The epitaph remarks that San Fiorenzo had protected the remains for four centuries, and that the people of Perugia had returned to honour them in 1960.
-
✴A second epitaph to the left asserts that Galeazzo Alessi had been a friend of Michelangelo and Antonio da Sangallo, and had been esteemed by Pope Paul III, Pope Pius V, King Philip II of Spain and the Republic of Genoa. It was presumably Philip II who gave him the title recorded on the epitaph of Cavaliere di Portogallo (Knight of Portugal).
Perugia
Rocca Paolina (1540-7)
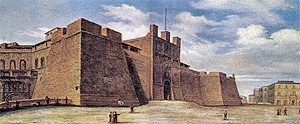
Facade of Rocca Paolina (after the filling in of the moat in ca. 1800)
Giuseppe Rossi, Galleria Nazionale
When the Perugians rebelled against Pope Paul III in 1540 following the imposition of a tax on salt, Pier Luigi Farnese, the natural son of Paul III and commander of the papal army, took the city and ended the hegemony of the Baglioni family. He commissioned Antonio da Sangallo il Giovane to design a huge palace, which incorporated the Baglioni palaces and was linked by a fortified corridor to a new fortress, the Fortezza di San Cataldo.
The construction of the new complex was largely complete by September 1541, when Paul III visited Perugia, but he is reported to have said: "Questo non basta: voglio che vi si faccia una fortezza" (This is not enough: I want you to build a fortress). Whether or not this is true, it is certain that this change in design was subsequently made. Under the new plan, the palace walls were replaced by the forbidding curtain walls of what became known as the Rocca Paolina, and the design of the Fortezza di San Cataldo was correspondingly reduced in scope.
The part (if any) played by Antonio da Sangallo il Giovane in the revised project is unknown, but he was not documented in relation to it after 1542, when Galeazzo Alessi arrived in his native Perugia in the train of Cardinal Ascanio Parisani. It is unlikely that Alessi was involved in the redesign of the exterior of the fortress: this was probably the work of military engineers. However, according to Giorgio Vasari, Cardinal Parisani commissioned him to rebuild the apartments in it, “with so many conveniences and such beauty that, for a place so small, it was a marvel, and many times already [i.e. by 1568] they have accommodated the Pope with all his court”. This work seems to have related to the restructuring of what had been the palace of Gentile Baglione.
The major part of the fortress was demolished in 1860, almost as soon as Perugia became part of the newly-formed Kingdom of Italy. Little is known about the appearance of its interior, although local historians, writing before its destruction, attribute to Alessi a fine loggia of five arches with Doric pilasters that opened onto an inner courtyard. A drawing (1824) of this loggia survives in the Galleria Nazionale.
Santa Maria del Popolo (ca. 1547)
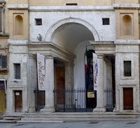
Sant’ Angelo della Pace (1548)
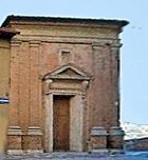
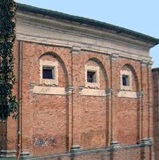
The inscription along the cornice of the facade of Sant’ Angelo della Pace states that Pope Paul III commissioned a loggia here for the public convenience, and that Cardinal Tiberio Crispo built it. This loggia to the right is traditionally attributed to Galeazzo Alessi, opened onto a magnificent panorama. It was closed when the structure was converted into a church that was probably dedicated in honour of the “peace” after the Salt Wars.
In 1573, this became the first site of the Accademia di Belle Arti. It passed to the Conestabile della Staffa, who owned a nearby palace. They gave both the palace and the ex-church to the Commune in 1964. It passed to the Biblioteca Augusta in 1812, and now houses a collection of some 15,000 books donated by the Perugian intellectual, Walter Binni (died 1997).
Santa Caterina Nuova (1548)

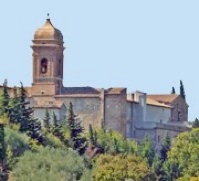
The site of this complex in what is now Corso Garibaldi seems to have belonged to the nuns of San Francesco delle Donne in the 16th century, when it was dedicated to St Clare (Santa Chiara). The Cistercian nuns of Santa Giuliana bought it in 1547 because they feared that their original nunnery was to be demolished to make way for the Fortezza di San Cataldo (see above). They commissioned Galeazzo Alessi to design a new church and nunnery; a payment that they made to him in 1548 relates to the preparation of a design and a model. Cardinal Tiberio Crispo laid the foundation stone of the church, which was dedicated to St Bernard.
The planned Fortezza di San Cataldo was reduced in scale when Rocca Paolina was redesigned. The nuns' fears for Santa Giuliana were therefore not realised, and they never moved here. (The complex took on its present dedication when the nuns of Santa Caterina Vecchia moved here in 1648).
Cappella dello Spirito Santo (1557-76)
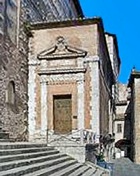
Porta del Lione (1567)
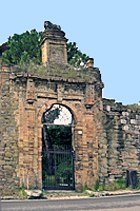
Portal of the Duomo (1568)
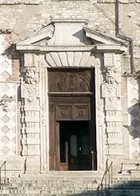
Work on Palazzo dei Priori
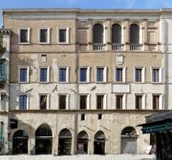
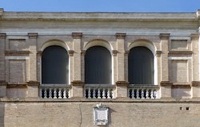
Before the Salt War, the papal governors had lived in the ex-Palazzo del Podestà, but this was burned down in the riots of 1534. A new legatine palace was subsequently built in Rocca Paolina (see above), but the legates also needed space in Palazzo dei Priori, which they extended along Corso Vannucci. The involvement of Galeazzo Alessi seems to have occurred in three phases:
-
✴Cardinal Tiberio Crispo commissioned the restructuring of what became the Sala della Congregazione Governativa per la State (now Room 18 of the Galleria Nazionale). Galeazzo Alessi probably designed this room, together with the loggia in the top storey of the palace (to the right in this photograph, now Rooms 7 and 10 of the Galleria Nazionale). The balustrades of this loggia were reconstructed in 1864.
-
✴He was paid in 1570 for work in relation to the restructuring of the bell tower.
-
✴He was paid again in 1572 for the restructuring of a room in the palace (probably what is now the Sala Rossa), together with the loggia behind the rooms over the Collegio del Cambio (at the back of the palace, now Room 19 of the Galleria Nazionale).
Chiostro delle Stelle (1571)
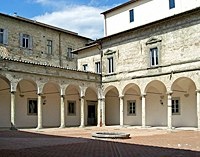
A document that records the purchase of columns for this cloister in the Abbazia di San Pietro also records that it had been designed by Galeazzo Alessi.
Campanile of Santa Maria Nuova
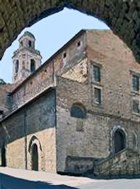
Assisi
Remodelling of San Rufino (1566)
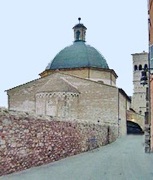
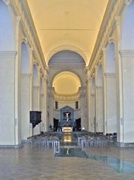
In 1566, the Cathedral Chapter commissioned Galeazzo Alessi to undertake a radical remodelling of San Rufino, which was suffering from a number of structural problems. He delivered a model in April of that year. He was recalled to Assisi in 1570 to finalise the plans, and work began 1571. The facade and much of the external structure of the church were not affected by the restoration, so the most noticeable effect on the exterior was the new dome over the crossing.
The most radical aspect of the remodelling involved the interior, which involved:
-
✴the lowering of the ceiling of the nave, so that its Gothic arches were no longer visible;
-
✴the demolition of the original elevated presbytery and its dome;
-
✴the creation of a new octagonal presbytery in front of the apse; and
-
✴the creation of a new dome over the presbytery.
The result was a brilliant transformation of the Romanesque interior into a perfectly coherent late Renaissance design.
Santa Maria degli Angeli (1568)
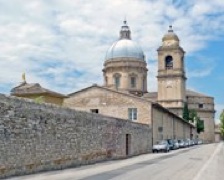
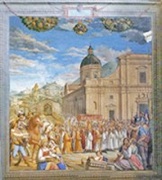
Pope Pius V commissioned this huge church, which was to be built over the Cappella della Portiuncula in order to provide a suitable locus for the annual Festa del Perdono. It was to be built “ad instar sacrae Lauretanae domus”: i.e. in the same way that the Basilica della Santa Casa (1469-1587) was being built over the Holy House of the Virgin at Loreto. It was dedicated as Santa Maria degli Angeli, which was the original dedication of the Portiuncula.
Galeazzo Alessi received a payment for a model of the new church in 1568. Bishop Filippo Geri laid the foundation stone on 25th March 1569, at which point the papal architect Giacomo Barozzi da Vignola was asked for his advice on the design. Alessi received a second payment in 1570. There was however considerable opposition to the plans on the part of individuals who had built their own private chapels on the site. Construction did not begin until 1579, by which time Alessi was dead, but the contract with the masons specified that it should be built to his design. It was to be another hundred years before the construction of the church was complete. The fresco above (see the page on the interior)was repainted in 1828 to reflect the appearance of the exterior appearance of the church at that time. Despite the tortuous history, it seems likely that it still reflected Alessi’s design.
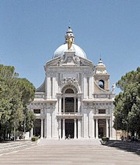
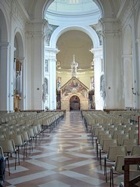
Tabernacle (ca. 1570-80)
