

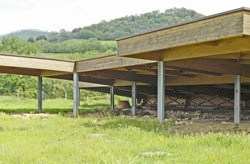
Excavations at Colle Plinio
Pliny’s Letters
In the 1st century AD, Pliny the Younger wrote in his Letter XXXVIII to Fabatus (his wife’s grandfather) that, on a planned trip to see him: ““We shall make only one short stop [en route], for we intend turning a little out of our way to go into Tuscany: not for the sake of looking upon our estate ... but to perform an indispensable duty. There is a town near my estate, called Tifernum Tiberinum, which, with more affection than wisdom, put itself under my patronage when I was yet a youth. These people celebrate my arrival among them, express the greatest concern when I leave them, and have public rejoicing whenever they hear of my preferments. By way of requiting their kindnesses ... I have built a temple in this place, at my own expense, and as it is finished, it would be a sort of impiety to put off its dedication any longer”.
In his Letter LII to Domitius Apollinaris, Pliny described the location of his villa on this estate, which was “at the foot of a hill ... Behind, but at a great distance, is the Apennine range. ... But though there is plenty of water, there are no marshes; for the ground being on a slope, whatever water it receives without absorbing runs off into the Tiber. This river ... is navigable only in the winter and spring, at which seasons it transports the produce of the lands to Rome: but in summer it sinks below its banks, leaving the name of a great river to an almost empty channel: towards the autumn, however, it begins again to renew its claim to that title”. Pliny then goes on to describe the “Tuscan villa” (see below) on this estate.
Pliny’s Tuscan Villa
The following extracts from Pliny’s second letter make it clear that the villa was magnificent:
-
✴“The greater part of the house has a southern aspect, and seems to invite the afternoon sun ... into a broad and proportionately long portico, consisting of several rooms ...
-
✴From the extremity of the portico, a large dining-room runs out, opening upon one end of the terrace ....
-
✴Almost opposite the centre of the portico ... stands a summer-house ... together with a common dining-room that I use when I have none but intimate friends with me. A second portico looks upon this little area ...
-
✴There is, besides, another room ... Its sides are encrusted with carved marble as far as the dado, while above the marble a foliage is painted with birds among the branches ...
-
✴From a corner of the portico you enter a very large bedchamber opposite the large dining-room ...
-
✴Leaving this room, you pass through a good-sized, pleasant undressing-room into the cold-bath-room ... Adjoining the cold bath is one of a medium degree of heat ... [which] consists of three several compartments, each of different degrees of heat ... Over the undressing-room is built the tennis court ...
-
✴Not far from the baths is the staircase leading to the enclosed portico, three rooms intervening.
-
✴At the upper end of the enclosed portico, and indeed taken off from it, is a room that looks out upon the hippodrome [race track?], the vineyards, and the mountains; adjoining is a room that has a full exposure to the sun, especially in winter, and out of which runs another connecting the hippodrome with the house.
-
✴This [last room] forms the front. On the side rises [is] an enclosed portico ... From the middle of this portico you enter a dining-room ... Along that side of the dining room where there are no windows runs a private staircase for greater convenience in serving up when I give an entertainment;
-
✴At the farther end is a sleeping-room ...
-
✴Underneath this room is an enclosed portico resembling a grotto ...
-
✴After you have passed both these porticoes, at the end of the dining-room stands a third ... [,which] leads to two different apartments, one containing four chambers, the other, three .... “
Pliny sums up: “[Now] you see now the reasons why I prefer my Tuscan villa to those which I possess at Tusculum, Tiber, and Præneste. ... I enjoy here a cosier, more profound and undisturbed retirement than anywhere else, as I am at a greater distance from the business of the town and the interruption of troublesome clients. ... And may the gods continue that happiness to me, and that honour to my villa”.
Location of the Estate
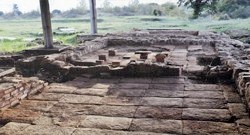
Photograph posted at the site of the excavations
The only clues to the precise location of the estate are in the references to: the Apennine range in the distance; the Tiber; and the “Tuscan” villa. Tradition places it the so-called Colle Plinio, a hill behind San Giustino, some 10 km north of the city. However, Pliny’s use of the word “Tuscan” when describing his villa presumably means that it was in the Augustan Seventh Region (Etruria). San Giustino is in modern Umbria, albeit close to the border with modern Tuscany. It could be that the ancient border was slightly to the south, placing the estate and its villa in Augustan Tuscany.
Excavations undertaken at Colle Plinio in 1974-89 have uncovered the remains of buildings from the time of the late Republic: a winery and grain store; a small temple; and a bath complex. (This website offers a virtual tour.) The most likely site of the villa itself seems to be Villa Cappelletti, which stands on the hill above the excavated area. However, the evidence is not sufficient to justify intrusive excavation of the site.
The discovery of a small temple here might relate to a letter from Pliny the Younger to his architect, Mustius, in which he discussed a project to rebuild a temple to Ceres (the goddess of agriculture) on one of his estates:
-
“In compliance with the advice of the haruspices, I intend to rebuild and enlarge the temple of Ceres that stands upon my estate. It is indeed a very ancient structure, and though extremely small yet, upon its special anniversary, is much frequented. On the 13th of September (Idibus Septembribus), great numbers of people, from all the surrounding country, assemble there; at which time many affairs are transacted, and many vows paid and offered; but there is no shelter for them against the inclemency of the weather. I think, therefore, that I shall perform an act both of piety and munificence if, at the same time that I build a beautiful temple, I add to it a spacious portico: the first for the service of the goddess; the other for the use of the people. I beg you to purchase for me four marble pillars, of whatever kind you shall think proper; and also a quantity of marble for laying the floor and incrusting the walls. You must likewise either buy a statue of the goddess or procure one to be made, for age has maimed ... the ancient wooden one that stands there at present. With respect to the portico ... it is not practicable to build it round the temple, because it is encompassed by the river ... and the road. [However,] beyond this road lies a very large meadow, in which the portico might be conveniently placed opposite to the temple (unless you ... can propose some better plan)”.
Ownership of the Estate
A series of inscribed ceramics in the Museo Pliniano in Villa Magherini Graziani (below) throw light on the owners of the complex over time:
-
✴A number of objects stamped GRANI and with consular dating (CIL XI 8107) suggest that Marcus Granius Marcellus, who was proconsul in Bithynia in 14-15 AD, owned the estate in 7 AD. An earlier Marcus Granius who dedicated a statue of Venus the Roman sanctuary at Hispellum (Spello), probably in the triumviral period, must have been his ancestor (perhaps his father) and might well have been the original owner of the estate.
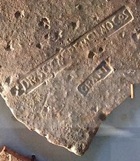
-
✴Marcus Granius Marcellus was charged with having insulted the Emperor Tiberius in 15 AD, and his property was confiscated. Tiles stamped “CAESAR”, with the consular date (CIL XI 6689:119) of 15 AD, probably indicate this confiscation.
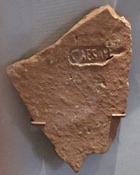
-
✴Tiles stamped C.P.S. (Caius Plinius Secundus) indicate that estate passed to Pliny the Elder, a nephew of Marcus Granius Marcellus, probably under the Emperor Vespasian (69-79 AD).
-
✴Other tiles stamped C.P.C.S. (Caius Plinius Caecilius Secundus, (CIL XI 6689:043) suggest that it passed to Pliny the Younger, presumably on the death of Pliny the Elder in 79 AD. (In his will, Pliny the Elder adopted his nephew and made him his sole heir: Pliny the Younger added “Secundus” to his name at that point).
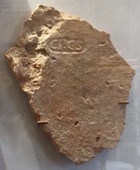
-
✴Finally, tiles stamped IMP suggest that the property subsequently reverted to the crown, perhaps after the death of Pliny the Younger in 112 AD. It seems to have remained in use until the 4th century.
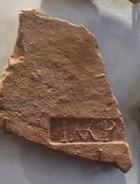
(See the page on Roman Città di Castello).
Museo Pliniano
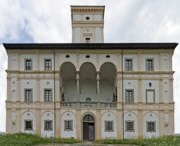
The Museo Pliniano, which occupies two floors of Villa Magherini Graziano, at Celalba di San Giustino, opened in December, 2013.
Some of the finds from the excavations at Colle Pliny are exhibited in upper floor. These include the inscribed ceramics above, as well as coins, ceramic storage jars, lamps and other everyday items.
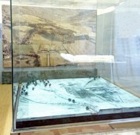
The lower floor of the villa is devoted to an interesting description of the Tiber Valley in Roman and pre-Roman times.
Read more:
C. Chinn, “Before Your Very Eyes: Pliny Epistulae 5.6 and the Ancient Theory of Ekphrasis”, Classical Philology 102:3 (July, 2007) 265-280
S. Sisani, “Guide Archeologiche Laterza: Umbria; Marche”, (2006) Rome
This estate and villa are covered at pp 72-5
P. Braconi, “Les Premiers Propriétaires de la Villa de Pline le Jeune in Tuscis”, Histoire et Sociétés Rurales, 19.1 (2003) 37-50
Preliminary excavation results from Colle Plinio are presented in this extract published on the website of the Associazione Storica dell 'Alta Valle del Tevere, which comes from :
Paolo Braconi and Josè Uroz Sáez (eds.), “La Villa di Plinio il Giovane a San Giustino: Primi Risultati di una Ricerca in Corso” (1999) Ponte San Giovanni
P. de la Ruffinière du Prey, “The Villas of Pliny from Antiquity to Posterity”, (1994) Chicago
Return to Monuments of Città di Castello.

