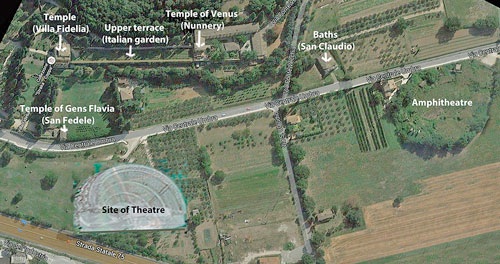
Aerial view of the site of the sanctuary
The likely plan of the now-demolished theatre is overlaid at the lower left
A large part of Walk III is devoted to the elements of this sanctuary, which extended over an area under the city walls, on the lower slopes on Monte Subasio. That walk started at Porta Venere, the Roman gate that quite possibly articulated a processional route from the city to the sanctuary (proceeding from the right in the aerial view above, along what is now Via Centrale Umbra). Much of the sanctuary itself was on land that the Urbani family acquired in ca. 1600, for use as a smallholding and suburban residence known as Villa Fidelia.
Roman Terraces
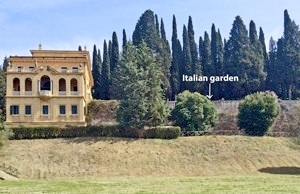
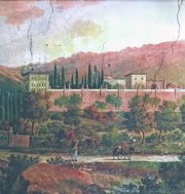
Present Villa Fidelia Villa Fidelia in ca. 1830
Fausto Gentile Donnola recorded the terrace walls of the sanctuary in his ‘Istoria della Terra di Spello’ (ca. 1621):
-
“In the place called Fidelia, there were three walls, which can still be seen in part today, one above the other ...” (from the edition by Mario and Luigi Sensi, referenced below, p. 101, my translation).
The remains of these walls can still be seen nearly 400 years later!:
-
✴Although the upper terrace no longer survives, a short stretch of the wall that supported it can be seen to the left of the back wall of ‘Italian garden’ of Villa Fidelia, under the steps that now lead up to the grounds above.
-
✴The best-preserved of the surviving walls now supports this Italian garden, which was originally the second terrace of the sanctuary.
-
•Villa Fidelia itself, on the left in the photograph above, was originally built on this second terrace: its projection forward and onto the lower terrace was part of modifications carried out in ca. 1930.
-
•The original Urbani villa (which now belongs to Suore Francescane Piccolo San Damiano) still stands in a symmetrical position at the right of the upper terrace (as shown in the fresco above).
-
✴The lower surviving wall had been faced in brick by the time of the fresco (ca. 1830) above. The left half of the original terrace that it supported has collapsed and has been replaced by a grassy slope. However, the right half of the Roman supporting survives in the grounds of the nunnery. Manconi, Camerieri and Cruciani (referenced below, at pp. 387-8) recorded the presence of what had originally been a monumental nymphaeum or ‘fonte lustrale” (source of sacred water) that was precisely at the centre of the terrace, fed by a cistern to the north: according to Paola Bonacci and Sabina Guiducci (referenced below, at p. 169), this cistern was supplied by the ‘acquedotto delle Fontanelle’.
Paolo Camerieri (in Manconi, Camerieri and Cruciani, referenced below, at pp. 384-5) noted that the construction technique used for the terrace walls was the same as that used for the walls of the city itself, which implies that they were built at about the same time. According to Paul Fontaine (referenced below, at p. 259):
-
“An attractive hypothesis is that [the walls of Hispellum were built] at the time of Augustus’ restoration of Via Flaminia in 27 BC” (my translation).
Temple of Venus
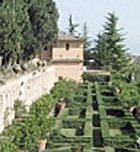
-
“In the villa of the Urbani family called ‘la Fidelia di Spello’, near the road to Perugia, a large mosaic pavement was found ...” (my translation).
This discovery had probably been made during the construction of the villa in ca. 1600. Fausto Gentile Donnola (as above) also recorded this mosaic, and he transcribed an inscription that it contained, which can be recognised as CIL XI 5264:
M Granius, Sex. Lollius IIvir(i)
quinq(uennales) signum et basim veneris
ex d(ecreto) d(ecurionum) f(aciunda)
c(uraverunt) eidemq(ue) prob(averunt).
This inscription commemorated the duoviri quinquennali Marcus Granius and Sextus Lollius, who had commissioned a statue to Venus, following a decree of the decurians of Hispellum. Fausto Gentile Donnola also noted that a nude statue of Venus had been found:
-
“...where the Urbani have their Fidelia, above the theatre, but in pieces: the head; a foot; an arm with part of the hand ....” (my translation).
It seems likely that these fragments came from the statue that Marcus Granius and Sextus Lollius had commissioned.
The inscription and the fragments of the statue were subsequently lost. However, Donnola’s transcription of the inscription is supplemented by two later records:
-
✴one by Vincenzo Tranquillo, who saw it in the late 16th century in the orchard of the Baglioni family near San Pietro, Perugia (described by Simonetta Stopponi, referenced below, at p. 250, note 129 and illustrated as Figure 18); and
-
✴one made by Ferdinando Passerini in the 18th century during the work on Villa Fidelia undertaken by the Principessa Teresa Pamphili Grillo (illustrated in Bonacci and Guiducci, referenced below, at p. 173, Figure 289).
The magisterial office that Marcus Granius and Sextus Lollius held was that of the leading magistrates of the Colonia Julia, which had been established in ca. 41 BC. Surviving inscriptions show that a man called Marcus Granius Marcellus, proconsul in Bithynia in 14-15 AD, was the owner of the estate at San Giustino outside Città di Castello that later belonged to Pliny the Younger. As Paolo Braconi (referenced below) observed, it seems likely that the Marcus Granius recorded at Spello was an ancestor (perhaps the father) of this person, and he may well have been the original owner of Pliny’s estate at San Giustino.
Paolo Camerieri and Dorica Manconi (referenced below, 2012) published the results of a rapid excavation that was carried out during the restoration of the nunnery in 2011. This revealed a smaller and older temple that corresponded to what they dubbed the first phase of construction on this site. They commented (at p. 67) that this phase:
-
“... might be ascribed to roughly the period ... of the original urbanisation [of Hispellum] in the late 3rd or 2nd century BC, ... a period that saw the construction of the forum of the city [near Sant’ Andrea] ... in opera quadrata” (my translation).
This first temple had been built on a level corresponding to the uppermost of the three terraces, but its pavement, which would have been directly above the later mosaic, was destroyed in the subsequent phase of construction.
This older temple was extended and given a pronaus overlooking the valley in the triumviral or early imperial period. However, this work (which Camerieri and Manconi dubbed ‘Phase II’) seems to have involved two separate interventions:
-
✴Camerieri and Manconi observed (at p. 68) that:
-
“The bi-coloured mosaic [discussed above], which was located in the new cella and dates to the 2nd half of the 1st century BC, belongs [Phase II]”
-
As noted above, this mosaic was directly below the pavement of the original temple: thus the first part of its adaptation after colonisation seems to have involved its extension downwards, after which the new cella, at the level of middle terrace, was given its new mosaic and its new statue. They identified signs of the base of the new statue at its centre and a lacuna from which the inscription had been removed at its entrance (i.e. the statue stood at location 2 and the inscription at location 4 in their Figure 1). The commissioning of this statue probably marked the rededication of the old temple: as Camerieri and Manconi pointed out (at p. 69):
-
“Practically by their own admission, the two magistrates reconsecrated a pre-existing [cult site] to a new cult ...” (my translation).
-
As Simone Sisani (referenced below, 2012, at pp. 436-7) pointed out:
-
“[This] represented, above all, the entry into the religious heart of the [Valle Umbra] of the dynastic Caesarian cult of Venus Genetrix, which was central to Octavian’s religious ideology, at least until ... after his victory at Actium ...” (my translation).
-
Sisani’s observation refers to the fact that Julius Caesar (Octavian’s adoptive and deified father) had claimed the Venus as his ancestor, and her cult was consequentially dear to the veterans of both Caesar and Octavian, some of whom had recently settled here.
-
✴They suggested (at p. 69) that the extension of the old temple, which involved the construction of new walls (labelled A in Figure 1) and a new pronaus, dated to ca. 27 BC, when Augustus had restored Via Flaminia.
Second Temple
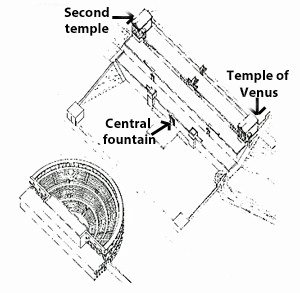
Reconstruction of part of the sanctuary in the imperial period
From Camerieri and Manconi (referenced below, 2010, Figure 15)
With kind permission of the authors
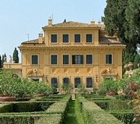
-
“[This putative second temple] must have had architectural characteristics similar to those of the [Temple of Venus], both of which were located about the axis of architectural symmetry passing through the [fountain at the centre of the first terrace wall], the axis on which the theatre below was also located” (my translation)
Manconi, Camerieri and Cruciani (referenced below, at p. 389, note 48) observed that:
-
“.... from the scaenae frons of the theatre, it was possible to take in with a single glance all the upper part of the sanctuary ... [giving] an easy view of the twin temples without moving the eyes ...” (my translation).
She likened this use of perspective to that in other Hellenistic sanctuaries, which probably reached the ultimate level of refinement in the magnificent sanctuary of Fortuna Primigenia at Praeneste (Palestrina), built in the late 2nd century BC.
Temple of Minerva (?)
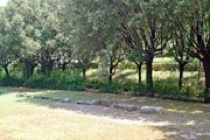
Manconi, Camerieri and Cruciani (referenced below, at p. 390) reported that a large number of blocks and other elements had been excavated at an unknown time beside a well that was located just beyond the sanctuary, as one walks along what is now the Via Centrale Umbra towards Chiesa Tonda. She observed that they were:
-
“...certainly relevant to the structure of the sacred complex” (my translation);
and noted (at note 53) that they had recently been laid out in Villa Fidelia. Linda Baiolini (referenced below, at p. 117) specified that they were in the ‘galoppatoio’ of Villa Fidelia (as illustrated above), and that they comprised:
-
“... 32 large blocks, half made of white limestone and the other half of travertine, at least four of which had the same kind of moulding, perhaps belonging to the cornice of a podium” (my translation).
-
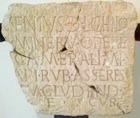
-
“In the convent of the Madonna del Vico, there is a small square stone that was found in 1615, not far from that church [now known as the Chiesa Tonda]” (my translation).
It is clear from Donnola’s transcription that he referred to CIL XI 5263:
[Ser]venius |(mulieris) l(ibertus) Chilo
aedem Minerv(ae) opere
[tec]t(orio) camera(m) limi[na]
[l]api(de) rub(ro) asseres
...m cludend(am)
f(acienda) cur(avit)
The inscription, which passed to the collection of Ludovico Jacobilli and is now in the Museo Archeologico at Palazzo Trinci, Foligno, records a temple of Minerva that had been [built? restored?] in local ‘pietra rossa’ (pink stone) by Servenius Chilo, the freedman of a lady. The date of the inscription is uncertain:
-
✴Simone Sisani (referenced below, at p. 425) placed it before (perhaps only slightly before) the formation of Colonia Julia in ca. 42 BC.
-
✴Paola Bonacci and Sabina Guiducci (referenced below, at p. 259) placed it between the late 1st century BC and the early 1st century AD.
-
✴The EAGLE database (see the CIL link above) gave the range 27 BC - 14 AD (i.e. during the the reign of Augustus).
Paolo Camerieri and Dorica Manconi (referenced below, 2012, at p. 71, note 22) tentatively suggested that:
-
“The use of ‘pietra rossa’ in the temple [as recorded in the inscription], as in the Temple of Venus from the Augustan period, and the nearness of the place of recovery of the inscription to the ‘Casino di Villeggiatura’ [the present Villa Fidelia], suggests that it might be identified as the twin temple on the second terrace” (my translation).
Linda Baiolini (as above) suggested that, if one accepts that the blocks in the ‘galoppatoio’ and the inscription came from the same place:
-
“One can ... think that [they are both] related to the temple that is symmetrical with the one that is dedicated to Venus at Villa Fidelia” (my translation).
These hypotheses are, of course, qualified by the uncertainty about the original find spot of the inscription, which might or might not have been discovered in the same place as the other remains, before being moved to the Chiesa Tonda. All that can be said with confidence is that the inscription related to a temple in or near the sanctuary, and the remains in the ‘galoppatoio’ might have come from this or another temple in or near the sanctuary.
Theatre

-
✴this fresco (16th century) in the Sala degli Zuccari of the Palazzo Comunale Vecchio;
-
✴other archival material from the early 19th century (Figure 11) and from the excavations of 1830 (Figure 10); and
-
✴what were then recent geophysical examination.
From the records of these excavation, it seems that the theatre was enclosed within a semi-circle whose straight side of some 106 meters was parallel to and centred on the terraces of Villa Fidelia. Manconi, Camerieri and Cruciani (referenced below, at p. 389)
dated it to the period of monumentalisation of the sanctuary in the late 1st century BC and observed that:
-
“Its reconstruction suggests that we are dealing with what is, in effect, the largest theatre in Umbria” (my translation).
Filippo Coarelli (referenced below, at p. 46) observed that it was also:
-
“... among the largest in Italy after Rome” (my translation).
It would have been too large for the needs of the colonists alone (even though the territory of Hispellum had been increased by perhaps a factor of three by the settlement of large numbers of veteran soldiers on land confiscated from neighbouring municipia). It must therefore also have served the surrounding communities, a conclusion reinforced by its location outside the walls of Hispellum. In the opinion of Filippo Coarelli (referenced below, at p. 47):
-
“The dimensions of the theatre, excessive for a small city like Hispellum, can be perfectly explained if it was intended for use by the whole nomen Umbro. Although we are dealing with an Augustan complex, it is important to take account of this factor in order to ovoid much useless discussion” (my translation).
The implication that this was the monumentalisation of a federal sanctuary of the ancient Umbrians is discussed below. For the moment, we might consider the possibility that the Augustan sanctuary could well have formed part of a programme designed to heal the wounds that had been inflicted on the neighbours of Hispellum after the Perusine War of 41 BC.
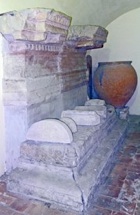
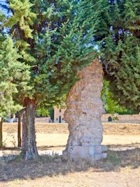
Amphitheatre
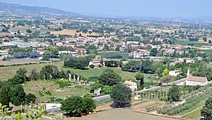
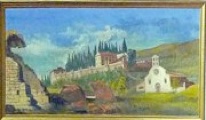
View of the amphitheatre from the Belvedere; Fresco (18th century) of the amphitheatre
the elliptical outline appears here on the left, Sala dell' Editto, Palazzo Comunale
with San Claudio to the right Villa Fidelia is depicted in the background
and San Claudio is on the right
According to Sabina Guiducci (referenced below, at p. 83) the amphitheatre opposite San Claudio was recorded in the topographical name ‘Cerchi’ in Spello in the 16th century, and substantial remains were depicted in a sketch map (1715) by Sebastiano Cipriani (which she illustrated). The fresco (18th century) depicted above, which is in the Sala dell' Editto, Palazzo Comunale, depicts similarly substantial remains. It also gives a good impression of the rural aspect of the sanctuary before the building of Via Centrale Umbra, and of the location of the amphitheatre in relation to:
-
✴the twin temples and theatre near Villa Fidelia (the latter being prominently depicted at the centre of the composition); and
-
✴the baths near San Claudio.
The site seems later to have suffered a similar fate to that documented for the theatre (as described above).
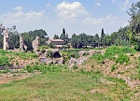
An inscription (AE 1988, 0517) that was found during the excavations of 1958-9 (which used to be in San Claudio, but is now in restoration in Perugia, and which is illustrated by Bill Thayer in Lacuscurtius) reads:
. . .IVS/ COLONIAE HIS[PELLI] . . . / PECVNIA SV[A] ....
The missing words at the beginning presumably originally identified the person who paid for the amphitheatre. Gian Luca Gregori (referenced below) suggested that he was Caius Alfius Rufus, son of Caius, who is also commemorated in a funerary inscription (CIL XI 5278) that is now embedded in the facade of San Lorenzo. He is described in this second inscription as a member of the Lemonia tribe, who was duovir quinquennalis of the Colonia lulia Hispellum after having held that post in his native Casinum.
Although Gregori declined to date the amphitheatre itself on the basis of its surviving remains, he dated the inscription recording its construction to the Augustan period (27 BC - 14 AD). According to Manconi, Camerieri and Cruciani (referenced below, at p. 390):
-
“... the construction technique [used for the amphitheatre] appears to be slightly later than that of the sanctuary terraces, although the similarity of typological and dimensional features, such as:
-
-the angle used in the ‘cunei’ (the wedge-shaped divisions of the seating, defined by radiating stepped aisles); and
-
-the architectural form of the pillars;
-
suggest a unified planning stage with that of the theatre” (my translation).
If I have understood this correctly, the suggestion is that the two structures were part of a single plan, but the construction technique used for that amphitheatre suggests that its actual construction significantly post-dated that of the theatre.
Luigi Sensi (referenced below, 1987, pp. 8-9, entry 4) recorded part of a marble block that had initially been inscribed, which was also in San Claudio. [Where is it now ??]. We might reasonably assume that this too came from the amphitheatre. The inscription had been erased, but Sensi recorded:
M
T X IMP X
RPETUO P
DEC DECR
The last line clearly indicates that the decurions (local councillors) had decreed a dedication to someone, presumably someone of importance dedication. The second line almost certainly identified the year in which the dedicatee held imperium and tribunician power for the tenth time. Sensi completed the third line as ‘censor perpetuus, patri patriae’, the first phrase of which identifies the recipient as the Emperor Domitian, the only emperor to hold this title (from 83 AD until his murder in 96 AD); his subsequent damnatio memoriae presumably explains the apparently deliberate erasure of the inscription. Thus, it is possible that the amphitheatre was built or substantially restored in 90 AD, the probable year in which Domitian held imperium and tribunician power for the tenth time.
Baths
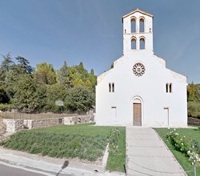
Excavations in 2001-3 on the site of San Claudio brought to light the remains of the baths, with fragments of terracotta piping and of a pink and white mosaic floor, on the left side of the church (illustrated in Bonacci and Guiducci, referenced below, at p. 162, Figure 268). There is an interesting display of the remains, with a commentary, in the area surrounding the church.
Triumphal Way
The lower part of an inscription (CIL XI 5041, now in the Museo della Città, Bevagna) was discovered in 1589 under the street (now stepped) from Piazza Garibaldi to San Francesco (see Walk I, Bevagna). It records the name of six freedmen:
-
✴[....iu]s [T(iti) l(ibertus) Castus
-
✴[T(itus) ...elius] T(iti) l(ibertus) Phileros
-
✴C(aius) Carpelanus C(ai) l(ibertus) Faustus
-
✴Sex(tus) Rubrius (mulieris)) l(ibertus) Faustus
-
✴[...] Lartius [...] l(ibertus) Salvius
-
✴[...] Cominius [... l(ibertus)] Pylades
The last three lines read:
viam triumphalem / straverunt lapide / Hispellate
The triumphal way was paved with stone from Spello.
It seems likely that the missing upper part of the inscription recorded:
-
✴the Magistri Valetudinis, the magistracy to which all six men almost certainly belonged, which had presumably financed the paving of the road; and
-
✴the names of the three other members of this magistracy.
Simone Sisani (2012, referenced below) suggested that this was probably a processional road that ran:
-
-from the site of the sanctuary in what is now Via I Maggio/ Viale Properzio, Bevagna to a cult site that has been excavated beside the Laghetto dell’ Aisillo, outside the city (both described in the page on ancient cult sites of Mevania); and
-
-then along the the decumanus maximus of Hispellum, probably forming a processional route to the Roman sanctuary here.
He suggested that the monumentalisation the sanctuary at the Laghetto dell’ Aisillo and the paving of the via triumphalis had been broadly contemporary with the monumentalisation of the sanctuary at Hispellum.
[More]
Constantinian Development (ca. 335 AD)
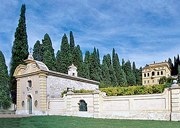
The small church of San Fedele (at the left in the foreground of this photograph), which is in the grounds of Villa Fidelia, seems to have been built on the foundations of a temple (the Rescript of Constantine) that was built in ca. 335 in honour of the gens Flavia, the family of the Emperor Constantine. Two inscriptions (ca. 335 AD) that relate to this temple were found nearby:
-
✴the so-called Rescript of Constantine, which was found in the cemetery opposite the church in 1733; and
-
✴an inscribed base of a statue to Caius Matrinius Aurelius Antoninus, which was found in 1581 near the amphitheatre (above).
The development of the sanctuary at this time is discussed in detail in the page on the first of these inscriptions.
As Dorica Manconi (in Manconi et al., referenced below, 1996, pp 387-8) pointed out, the small church of San Fedele, on the edge of the Roman Sanctuary at Villa Fidelia, stands on the remains of:
-
“... a structure that we can confidently date to the late Imperial period on the basis of the use of the [construction] technique of opera mixta, .... We are dealing here with an element pertinent to a late phase of the sanctuary (3rd - 4th century AD), probably the phase recorded in the Rescript of Constantine” (my translation).
The plan of this structure (at Figure 17 of Manconi’s paper) reveals an elongated hall with an apse (as in the illustration above), which later used as the foundations of the church . Filippo Coarelli (referenced below, 2001, at p. 46) considered that:
-
“The dating attributed to [the foundations of San Fedele] ... and the presence of an apse (which is typical of edifices of the imperial cult) allows us to identify it, without any doubt, as the temple of the gens Flavia mentioned in the Rescript, which was thus originally placed in front of [the temple that it had permitted] ...”
It is clear from these inscriptions that the sanctuary at Hispellum became once more the locus of theatrical shows and gladiatorial games that involved not only Hispellum but also some or all of the other Umbrian municipia.
Read more:
P. Camerieri and D. Manconi , “Il ‘Sacello’ di Venere a Spello: dalla Romanizzazione alla Reorganizzazione del Territorio: Spunti di Ricerca ", Rivista di Antichità, 21 (2012) 63-80
S. Sisani,, “I Rapporti tra Mevania e Hispellum nel Quadro del Paesaggio Sacro della Valle Umbra”, in:
G. Della Fina (Ed.), “Il Fanum Voltumnae e i Santuari Comunitari dell’ Italia Antica”, (2012) Orvieto, pp. 409-64
D. Manconi and A. Calderini, in:
A. Luciano et al. (Eds), “Screhto Est: Lingua e Scrittura degli Antichi Umbri”, (2011) Città di Castello, entry 27 (pp. 35-7)
P. Camerieri and D. Manconi , “Le Centuriazioni della Valle Umbra da Spoleto a Perugia”, Bollettino di Archeologia on line (2010)
E. Zuddas and M. Spadoni, “La Lemonia nella valle umbra”, in
M. Silvestrini, “Le Tribù Romane: Atti della XVIe Rencontre sur l' Épigraphie (Bari 8-10 ottobre 2009)”, (2010) Bari, pp 57-64
P. Bonacci and S. Guiducci , “Hispellum: La Città e il Territorio”, (2009) Spello
G. Donadoni, “Ville e Residenze di Campagna nell' Umbria del Cinquecento”, (2009) thesis from the Università degli Studi ‘Roma Tre’
S. Guiducci, "Guida Turistica di Spello: Itinerari fra Storia, Arte, Natura”, (2009) Spello
P. Braconi, “Les Premiers Propriétaires de la Villa de Pline le Jeune in Tuscis”, Histoire et Sociétés Rurales, 19.1 (2003) 37-50
L. Baiolini, “ La Forma Urbana dell' Antica Spello”, in:
L. Quilici and S. Quilici Gigli (Eds), “Città dell' Umbria”, (2002) Rome, pp 61-120
S. Stopponi, “Da Orvieto a Perugia: Alcuni Itinerari Culturali”, Annali della Fondazione per il Museo Claudio Faina, 9 (2002) 229-65
F. Coarelli, "Il Rescritto di Spello e il Santuario ‘Etnico’ degli Umbri”, in:
“Umbria Cristiana: dalla Diffusione del Culto al Culto dei Santi,” Atti del XV Congresso Internazionale di Studi sull’ Alto Medioevo, (2001) Spoleto, pp. 39-52
L. Sensi, “Sul Luogo del Ritrovamento del Rescritto Costantiniano di Spello”, in:
“Atti dell'Accademia Romanistica Costantiniana: XII Convegno Internazionale in Onore di Manlio Sargenti”, (1998) pp 457-77
D. Manconi, P. Camerieri and V. Cruciani, “Hispellum: Pianificazione Urbana e Territoriale”, in:
G. Bonamente and F. Coarelli (Eds),“Assisi e gli Umbri nell' Antichità” Assisi (1996) pp. 375-423; the section on the sanctuary is at pp. 381-92
L. Sensi, “Nuovi Testi Epigrafici di Età Romana da Spello”, Bollettino Storico della città di Foligno, 11 (1987) 7-38
J-P. Thuillier, “Les Édifices de Spectacle de Bolsena: Ludi et Munera”, Mélanges de l'Ecole Française de Rome: Antiquité , 99:2 (1987) 595-608
G. Gregori, “Amphitheatralia I”, Mélanges de l' École Française de Rome, 96 (1984) 961-85
M. Sensi and L. Sensi, “Fragmenta Hispellatis Historiae (1): Istoria della Terra di Spello, di Fausto Gentile Donnola”, Bollettino Storico della Città di Foligno, 8 (1984) 7-136
M. Brozzi, “Guida di Spello Romano”, (1972) Assisi
Return to Monuments of Spello
Return to Walk III



