Roman Amphitheatre (1st century AD)
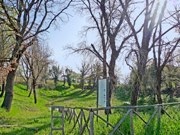
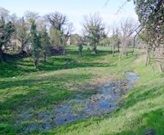
An elliptical depression some 80 meters by 50 meters near Via Flaminia might have been the site of the amphitheatre of Roman Mevania. Excavations here are documented in the reign of Pope Paul III (1534-50), and again in the 19th century, but none of the items discovered then survive. Excavations carried out here in 2006-7 uncovered the remains of walls that apparently support the hypothesis that this was the site of an amphitheatre.
Carlo Pietrangeli (referenced below, at pp. 76-9) referred to a three potentially relevant inscriptions:
-
✴a now-lost fragmentary inscription (CIL XI 5061) from an unknown location in Bevagna that reads:
-
[---]us [---]/ [--- amphi?t]heatri [---]/ et eius d[edicatione? ---]
-
which could relate to the dedication of the amphitheatre or of the theatre (below) , and which the EAGLE database (see the CIL link) dates to the 1st century AD;
-
✴a fragmentary inscription (CIL XI 5062) from an unknown location in Bevagna, which is now embedded in the wall of the staircase of the Museo Archeologico. It reads:
-
[ob ho]ṇor[em ---]/ [--- edid]ìt inpen[sa sua]
-
[--- munus g]ladiato[rium ---]
-
which relates to the financing of gladiatorial contests, presumably in the amphitheatre and which the EAGLE database (see the CIL link) dates to the 1st century AD;
-
✴a fragmentary inscription (CIL XI 5096) from the presumed site of the amphitheatre that reads:
-
[---?] C(aius) Egnatius, C(aius) No[---] / ...
-
which probably originally named two men who had built or restored a public building here, perhaps the amphitheatre itself.
[Check: G. Prosperi Valenti, “A Proposito dell’ Imbersato di Bevagna”, Bollettino Storico della Città di Foligno, 17 (1993) 277-89. ]
Roman Theatre (1st century AD)
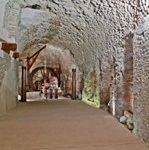
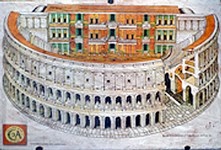
The remains of the arches that formed part of the foundations of the curved part of the semi-circular theatre can be seen from the cellars of the houses that were built above them. The straight façade was parallel to what is now Corso Giacomo Matteotti, which follows the line of the Roman Via Flaminia. As noted above, the inscription CIL XI 5061 could relate to the dedication of this theatre.
The illustration to the left above is taken from inside a house in Piazzetta del Teatro Romano that is open to the public. That to the right is a hypothetical representation of the original structure, as displayed here. There are also extensive remains in the Ristorante Redibus.
Roman Baths (early 2nd century AD)
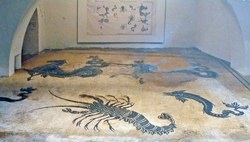
The mosaic in these baths was first documented in a drawing (ca. 1630) by Andrea Camassei that is now in the Royal Collection, Windsor Castle. The mosaic was rediscovered in 1891 and the houses that had been built over the complex were bought by the Italian government in 1908-11. The work on the stabilisation of these buildings was not completed until 1940.
The room containing the mosaic pavement housed the frigidarium (cold baths). Its walls were originally covered in marble, and the two niches in one of the two longer sides probably originally housed statues. The mosaics are made up of black figures on a white ground, and contains depictions of tritons and sea animals, including dolphins and lobsters. Stylistic analysis suggests that the mosaic dates to the reign of the Emperor Hadrian (117-38 AD). There is a sophisticated drainage system under the pavement, allowing water to escape from a plug at the centre of the floor.
Further excavations were carried out in 1982 revealed that the original structure comprised four spaces, but only three survive: the frigidarium described above and two adjoining rooms that housed the caldarium (hot baths) and the tepidarium (tepid baths) respectively. These two spaces were heated by air that was warmed in underground furnaces and piped to heat the water and the floor.
To visit the baths, enquire at Palazzo Lepri in Corso Matteotti.
Roman Temple (early 2nd century AD)
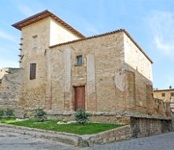
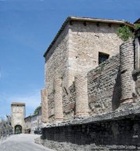
This temple was transformed into the church of Madonna della Neve, the facade of which was adapted from the back wall of the cella (main room). Only the cella and its podium survive. Originally there would have been an entrance hall and a portico of four columns approached by steps, but these have been destroyed. The wall to the right is supported by four half columns made of brick.
Roman Warehouse (ca. 30 BC - 14 AD)
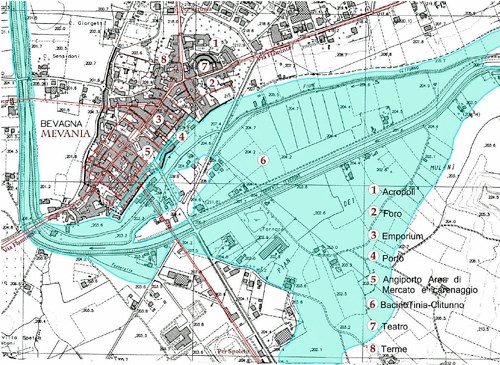
River port of Mevania, from Camerieri and Manconi (referenced below, Figure 5)
This building (number 3 in the map above), which is sometimes referred to as the “ex Fabbrica della Gazzosa”, extends for about 100 meters under the church and convent of SS Domenico e Giacomo. It comprises some seven rooms, some of which retain their original barrel vaults. (Unfortunately, the space is only open during the annual Mercato delle Gaite). Other remains of the complex survive in the basements of some of the houses in Via del Cirone.
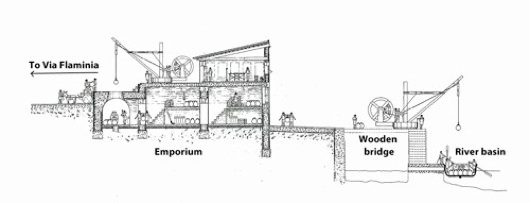
Emporium and river port, from Camerieri and Manconi (referenced below, Figure 7)
The complex was once believed to have housed the Roman baths, but it is now thought more likely that it served as a warehouse for river trade and that it was associated with a nearby port facility. Cameriri and Manconi (referenced below, at p. 27) observed that this part of the urban fabric of Mevania:
-
“... must have undergone a substantial expansion in the triumviral-Augustan period, probably in order to for the strengthen and consolidate the traditional port and trade functions of Mevania. The extreme regularity of the insulae [on which the putative emporium stands] is still recognisable, and the typology of the nearby city walls [which opened onto the river basin] - which are made up of emplecton [double wall] in opera cementizia covered in opera vittata with local limestone blocks, in a manner similar to the walls of Hispellum - strongly suggest a dating between the end of the triumvirate [in 33 BC] and the early 1st century AD” (my translation).
The reconstruction above suggests how good brought to Mevania by river were probably transferred to the putative emporium for onward transportation along Via Flaminia (and vice versa). This development was probably associated with Augustus’ restoration of Via Flaminia itself in 27 BC.
Read more:
P. Camerieri and D. Manconi, “Le Centuriazioni della Valle Umbra da Spoleto a Perugia”, Bollettino di Archeolgic Online, (2010) 15-39
Return to Monuments of Bevagna



