

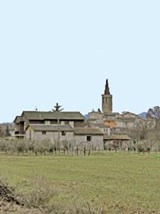
Foundation Legend
The present parish church seems to date to the 12th century, and was first documented in 1231. There was an adjacent canonica by 1252. There is nothing to suggest that this was a particularly important monastic complex except for an important legendary (13th century) that was written here. Bishop Paolo Sanvitale (1591 - 1600) found it during a pastoral visit and transferred it to the Cathedral Archives, along with two similar volumes (1194) from San Felice di Narco. Theses three volumes, which still survive, are known as the Leggendari del Duomo (Cathedral Legendaries).
The legendaries from San Brizio and from San Felice di Narco both contain a legend of St Brictius, one of the versions of the Legend of the Twelve Syrians. The legend was probably written after the fall of the Lombard Duchy of Spoleto in 775. It contains an account of two visions of St Brictius that have political overtones redolent of the new political environment:
-
✴In one vision, St Peter appeared to St Brictius and authorised him to appoint bishops in cities as far away as Perugia. This seems to represent an attempt to justify through hagiography a claim by Spoleto for metropolitan rights outside the boundaries of the duchy.
-
✴In another vision, an angel appeared to St Brictius as he approached death and directed him to build the tomb in which he would be buried at his oratory at a place called “Salustianus”. This location, below the mountains some six Roman miles from Spoleto fits the location of San Brizio (as discussed in the page see the Legend of the Twelve Syrians III). A sarcophagus (6th century) that once housed the presumed relics of St Brictius, survives in the apse of the crypt (see below). Thus the Legend of the Twelve Syrians provides a prestigious foundation legend for the church.
There is architectural evidence (see below) that points to the existence of one or more earlier churches here:
-
✴Architectural fragments (6th century) have been re-used in the main part of the church.
-
✴A capital (9th or 10th century) was re-used on one of the columns in the crypt
Nevertheless, only in the legendary do we receive a glimpse of what might have been a politically important monastery here.
Exterior
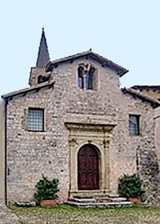
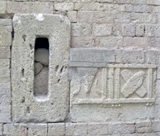
The campanile was added sometime in the 15th century. Its upper part seems to have been modeled on that of San Gregorio Maggiore.
The inscription on the architrave of the main portal records its construction in 1541.
The upper part of the facade was rebuilt after the earthquake of 1767.
-
✴The bifore window high up in the facade was rebuilt. (It was later used as a model for the restoration of the windows at San Gregorio Maggiore and Sant' Eufemia in Spoleto).
-
✴The two monofore window below and to the sides of it were closed.
Interior
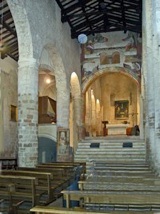
The interior of the church is in the form a nave and two aisles. Steps in the nave lead to the presbytery, which is raised over the crypt. Two side altars, one in each wall, contain marble panels and columns (6th century) that probably came from altars in the first church on the site.
Frescoes (15th century)
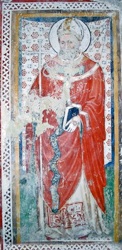
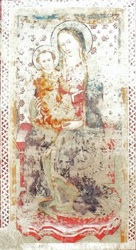
Two of the recently restored frescoes in the church are attributed to the Maestro di Eggi:
-
✴St Brictius (with an inscription that probably reads 1430), on the right wall; and
-
✴a damaged Maestà on the left wall.
SS Brictius and Laurence (15th century)
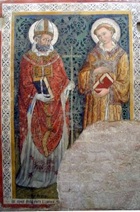
Last Supper and Sibyls (1541)
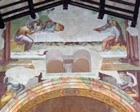
Holy Family (1542)
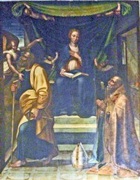
The iconography is extremely unusual. The pregnant Virgin reads calmly as Joseph seems to storm out of the room, a hammer in one hand and a staff in the other. An angel reassures him as to the circumstances in which the baby was conceived. To the right, St Brictius in his bishop's robes kneels in prayer before the Virgin.
Crypt
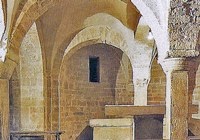
The crypt under the presbytery is in the form of a wide nave and two aisles with an apse and two apsidal chapels. The nave is divided into two by a central colonnade.
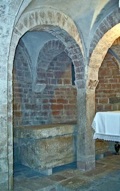
Read more:
R. Cordella and A. Inverni, “San Brizio di Spoleto, la Pieve e il Santo: Storia, Arte, Territorio: Spoleto (2000)
Return to Monuments of Spoleto.
Return to the page on drives around Spoleto.

