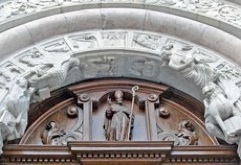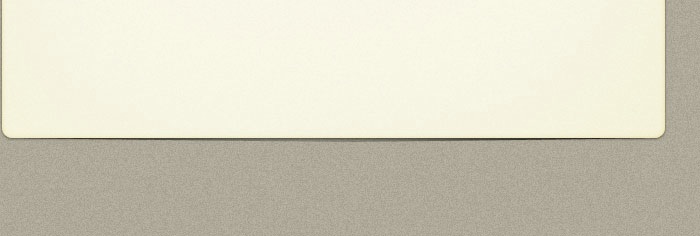
Two inscriptions on the main portal of this facade put its construction into the context of the opening years of the 13th century:
-
✴The inscription in the keystone of the upper arch records that, in June 1201 (the date at which the lower part of the façade was completed) “the stars, the sun, and the moon revealed a time of purity”. This optimistic inscription seems to prophecy (unfortunately incorrectly) that an epoch of harmony between Church and Holy Roman Empire was about to begin, and it presumably refers to the fact that Pope Innocent III had recently recognised Otto of Brunswick as the future Emperor Otto IV.

-
✴Another inscription along two sides of the top of the capital above the relief of Pope Innocent III (see below) records the fact that Anselmo degli Atti, Bishop of Foligno and Nocera commissioned the work. (It is odd that Anselmo still regarded himself as bishop of Nocera in 1201, because Nocera had regained its own bishop at least in 1196).

According to Giordana Benazzi (referenced below, at p. 51):
-
“Evident analogies ... between the portal ... and those of the two churches of San Silvestro and San Michele Arcangelo in nearby Bevagna suggest that the architect who worked for Bishop Anselmo was Binellus, Magister, whose name is recorded, together with the date 1195, on an inscription to the right of the entrance to San Silvestro. His name also appears, together with that of Rodulfus, on the portal of the nearby San Michele Arcangelo, which is said to date to the very early 13th century, but was documented for the first time only in 1208” (my translation).
Work on the facade probably came to a halt when Bishop Anselmo died in 1201, by which time it seems to have reached the cornice below the loggia. (The sculptures along this cornice repay careful scrutiny). The tripartite structure above the cornice (which reflected the nave and two aisles behind it) was probably begun in ca. 1230.
-
✴The loggia (below) probably belongs to this phase of construction.
-
✴The statues of three griffins and a lion above the cornice also probably belong to this phase of construction. It is sometimes suggested that the griffins symbolise Perugia’s victory over Foligno in 1254.

The present form of the upper part of the façade is largely the result of a remodelling by Vincenzo Benvenuti in 1903-4. The replica rose and the bifore windows were inserted as part of this work.
Loggia (13th century)

The front colonnade of the loggia has six arches supported by five spiral columns. According to Luigi Sensi (referenced below, at p. 84), their capitals the capitals (four Corinthian and the fifth Composite):
-
“... were certainly reused, and came from the decoration of a relatively small [Roman] edifice of the middle Imperial period” (my translation).
The colonnade at the rear of the loggia apparently makes use of columns from earlier buildings. According to Luigi Sensi (referenced below, at pp. 84-5), the middle column (illustrated as his Figure 73) probably came from the first Christian sanctuary on the site. Note that the only other evidence for this putative early sanctuary is in the form of a cornice now in the Museo Diocesano. No evidence survives of any other religious building in the centre of Foligno at this early date, although a number of suburban churches seem to have existed at this time. In particular, a larger number of architectural fragments embedded in the wall of the cloister of Santa Maria in Campis are evidence for an early church on this site.
The architrave between the column at the middle of the rear colonnade and the pilaster behind it (not easily visible, but illustrated by Luigi Sensi as Figure 72) was formed from a reused marble slab. In his opinion:
-
“We are dealing with a fragment of a Roman statue, with the remains of a left leg, with drapery” (my translation).
Central Portal (1201)

Roman Fragments

According to Luigi Sensi (again, at p. 83):
-
“ ... two elements of Roman cornices were inverted to serve as the bases of the arches [of the portal of the minor facade]” (my translation).
These remains are at the foot of the jambs. (The corresponding entry 37 in the catalogue of Guerrini and Latini specifies the main facade, but I presume that this was an error ??)
[Carved wooden doors ??]
Reliefs (1201)

-
✴The imperial figure is sometimes thought to be an image of the Emperor Frederick I, but given Bishop Anselmo’s bad experience during the papal schism that had followed Frederick’s dispute with Pope Alexander III, this seems unlikely. It is more probably that of the Emperor Otto IV.
-
✴The ecclesiastical figure is sometimes taken to represent Anselmo himself, but it is clearly of a young man and is thus more likely to represent Pope Innocent III (Innocent would have been about 40 while Anselmo was about 70)
If this is correct, their presence marks the brief period of peace before Otto's rebellion shortly after his coronation in 1209.
The two figures have equal status.
-
✴Otto IV carries a scroll that symbolises temporal justice. The relief of fighting dragons below him possibly represents his temporal victories.
-
✴Innocent III, who carries a pastoral staff and wears a papal tiara, stands under what seems to be a representation of the Lateran Palace. The relief of what seems to be a goat below him possibly symbolises his defeat of heresy (with the goat representing pagan sacrifice).
Evangelists, Eve and the Virgin (1201)



These reliefs under the inner arch depict:
-
✴the symbols of the Evangelists; and
-
✴reliefs at the top of the arch (represented head to head, each rotated by 90° in the larger illustrations to the sides) of:
-
•a distraught woman surrounded by a snake, who presumably represents Eve (on the left); and
-
•a serene, crowned woman below a tree with doves, who presumably represents the Virgin.
Read more:
G. Benazzi (Ed.), “Foligno A.d. 1201: La Facciata della Cattedrale di San Feliciano”, (1994) Foligno, contains:
G. Benazzi, “La Decorazione Scultorea nella Facciata ‘Minor’ di San Feliciano”, pp. 31-62
L. Sensi, “Le Testimonianze dell’ Antico”, pp. 81-7
Return to the Main page on the Duomo.
Proceed to the Interior.



