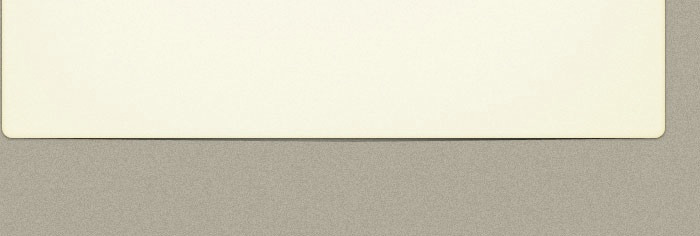

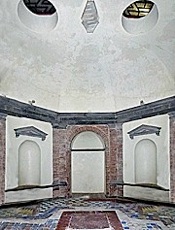
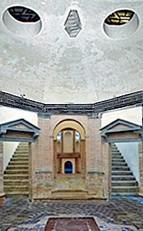
In his life of Michele Sanmicheli, Giorgio Vasari recorded that “a most beautiful tomb was built after his design in San Domenico at Monte Fiascone (sic), I believe, for one of the Petrucci, a nobleman of Siena,which cost a great sum of money, and proved to be marvellous". This in fact relates to the chapel under the apse of San Domenico, Orvieto, which was commissioned from Michele Sanmicheli by the exiled Sienese merchant, Girolamo Petrucci. A number of related documents (1516-24) were known from at least the 19th century, and others have been discovered more recently. It seems that the work on this funerary complex was largely carried out in 1516-8. Girolamo Petrucci seems to have died in 1523 and the project was probably completed in the following year.
The documents known in the 19th century were initially thought to relate only to the construction of a funerary chapel under the apse. However, research carried out in 1960-1 suggested that this work also involved a covering pavement in the apse itself. Some scholars have doubted that the chapel (as opposed its decoration and the reliefs of the pavement) was the work of Michele Sanmicheli. However, recent scholarship suggests that he designed the entire complex (see R. Davanzo, referenced below).
The pavement of the apse and the steps leading down to the chapel were compromised in ca. 1580, when the choir was moved from the crossing to the apse and when the floor level of the apse was raised. Seven marble lunettes that were removed from the floor of the apse after a fire in 1670 and stored by the Opera del Duomo were only recognised as part of the funerary pavement in 1992. The rediscovered documents allowed the original arrangement to be established and reproduced in the original location (see below).
Two circular holes that flank the central square panel originally allowed the chapel to be viewed from the apse, presumably because the chapel had housed the sarcophagus of Girolamo Petrucci. The most likely model for this arrangement of a sarcophagus in a chapel below a floor tomb was the tomb (1497) of Cosimo I de' Medici in San Lorenzo, Florence.
Pavement of the Apse
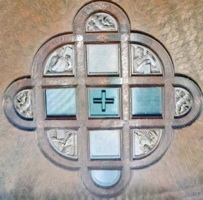
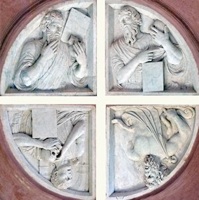
As noted above, seven marble lunettes that had been removed from the floor of the apse after a fire in 1670 were returned to their original locations in 1992. These comprised:
-
✴Four of the reliefs are in the form of quadrants. Three depict an Evangelist carrying a skull, while the fourth (at the bottom right here) depicts a bearded figure holding a snake.
-
✴The other three are semi-circular, and each has a relief of a putti. A fourth, which is documented, has been lost.
Two circular holes that flanked the central panel allowed the chapel below to be viewed.
Subterranean Chapel
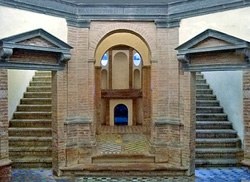
The original steps on either side of the apse that lead down to this octagonal chapel were discovered in 1990. The chapel and its majolica floor have been beautifully restored, but the marble figures and tombs that probably occupied alternate niches in the walls have been lost.
