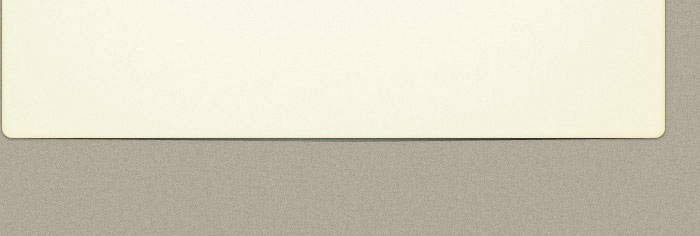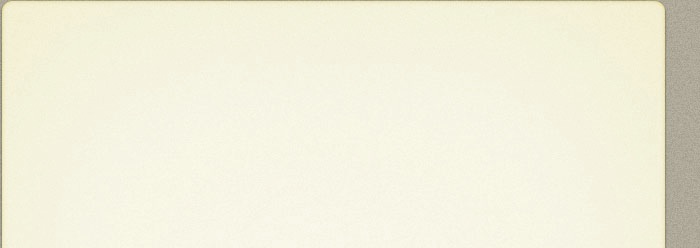

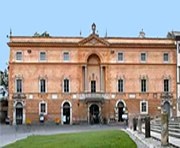
The Opera del Duomo acquired the premises that later formed the left hand part of this palace in 1356.
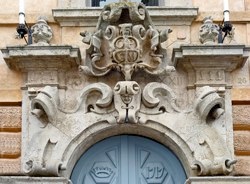
The space in front of these buildings was cleared in 1556, and a new palace was built in 1623-9. The portal at the extreme right of the present palace bears the date 1623.
The Opera acquired properties to the south of the original palace (to the right in this photograph, on the other side of what was then Via del Migliarino) in the 19th century. The impetus for the expansion came from a desire to make the archives and the objects of art that belonged to the Opera available to the public.
The design (1857) by Virginio Vespignani for a facade that would unify both wings of the palace survives in these archives. A central arch above Via del Migliarino enclosed a loggia for papal benedictions. A fresco of the Immaculate Virgin was planned for the back wall of this loggia: Pope Pius IX had confirmed the dogma of the Immaculate Conception in 1854.
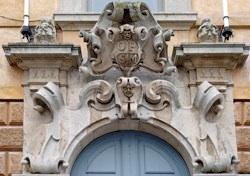
In fact, the nascent Museo dell' Opera del Duomo moved to Palazzo Soliano in 1897. A photograph taken in the following year shows that the loggia had been built by that time, but that the facade to the right of it was incomplete. The portal at the extreme left of the present palace, which is modelled on that at the extreme right, bears the date 1890.
The facade took on its present symmetrical appearance during a further remodelling by Paolo Zampi in 1898-9. He modified the windows in the new part of the facade to match those that survived from the 17th century structure. He also introduced the central portal, and abandoned the idea of fresco for the loggia above it. The arms of the Opera del Duomo appear at the pinnacle above this loggia. A huge travertine block was ordered for the base of this loggia in 1900. A further wing was added at the rear of the building in 1905-6.
The palace still houses the archives of the Opera del Duomo and also hosts the Tourist Office.
