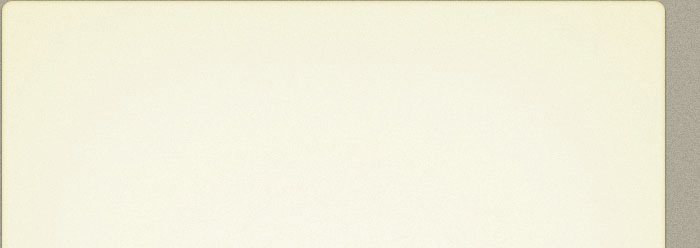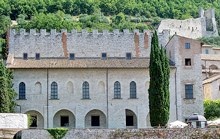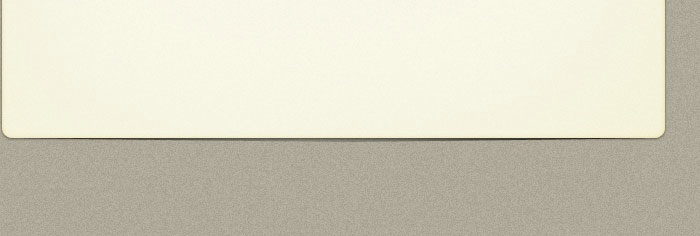


Earlier Montefeltro Residences
In 1384, the citizens of Gubbio asked Antonio da Montefeltro, Count of Urbino to take over its government. A building near the Duomo was documented as his “usual residence” four year later. Guidantonio da Montefeltro, who succeeded his father in 1403, continued to use this complex, which was described in 1422 as “once belonging to the episcopate”.
Guidantoni’s illegitimate son, the future Federico III da Montefeltro, who was born just outside Gubbio in 1422, had a close affinity to the city throughout his life. He succeeded to the title of Count of Urbino in 1444 and was granted the use of another building referred to as “Palatium Vetus” in 1464. This palace, which overlooked Piazza Grande, was absorbed by Palazzo Ranghiasci-Brancaleoni in the early 19th century. Federico received a series of important visitors here in the period 1468-72, when his new palace at Urbino was in construction. However, he probably decided to build a more palatial residence in Gubbio after the completion of his palace in Urbino and after he was created Duke of Urbino in 1474.
Palazzo Ducale
In 1476, Federico da Montefeltro was granted permission to remodel Palazzo della Guardia, which was part of the old communal complex near the Duomo. He built a trapezoidal courtyard in front of it, in what had been the platea comunis, leaving only a small space in front of the Duomo. He secured its ownership of the site in 1480, by which time the structural modifications were probably complete.
The remodelled palace in Gubbio was smaller than the main palace in Urbino but of similar design. Luciano Laurano, the architect of the palace at Urbino, left the Duke’s service in 1472, and it is likely that his successor, the Sienese Francesco di Giorgio Martini was responsible for the palace at Gubbio. Federico probably intended the palace as a home for his wife Battista during his long absences on military duty, but she had probably died by the time that construction began. Federico himself died in 1484, at which time the decoration of the palace was probably approaching completion.
When Duke Francesco Maria della Rovere died in 1631, the family’s property passed to his nine year old grandaughter, Vittoria (although most of the Duchy, including Gubbio, had passed to the Papal States in 1626, after the death of Vittoria’s father). She married Ferdinand II de’ Medici, Grand Duke of Tuscany, in 1633, and her inheritance (which included Palazzo Ducale) formed part of her dowry. It passed to the Lorena family when the Medici line became extinct and was bought at auction by the Balducci family of Gubbio in ca. 1860. Unfortunately, much of the interior was dispersed when the building was sold to a silk spinning company in 1870. It reverted to State ownership in 1957 and has been restored, although it is sadly denuded of many of its original features.
This page in the website of the Comune di Gubbio gives details of opening times.
Tour of Palazzo Ducale
Corte d’ Onore
The entrance opposite the Duomo leads to the trapezoidal courtyard known as the Corte d’ Onore which has an open loggia along three sides:
-
✴The ticket office is in the longer of the two short sides of a trapesium, which has four arches;
-
✴the opposite short side has three arches, and contains what was originally the main entrance, which opened onto the road to Scheggia and Urbino;
-
✴the long side on your left which has six arches in front of the remodelled Palazzo della Guardia; and
-
✴the long side to your right is blind.
This unusual arrangement was forced on the architect by the pre-existing structures and the difficult, sloping terrain. The two entrances, therefore, could not be symmetrically placed, but the columns are arranged to create an illusion of symmetry.
[Remains of bifore windows in the wall under the loggia along the long side of the courtyard.]
Upper Level
The fine staircase to the right of the short side of the Corte d’ Onore leads to the covered upper loggia. It offers fine views of the courtyard below and of the sculpture on the façade of the Duomo opposite.
Ground Floor
The main rooms of the palace are in the ex-Palazzo della Guardia, a rectangular building that (as noted above) runs along the left side of the Corte d’ Onore (as seen from the entrance). The space is divided by a wall along its length:
-
✴The main reception room occupies the half of the space above the Voltone (see below), and its six windows over-look the pensile garden and the city below. [It contains two two fragments of fresco - more]
-
✴The other half of the space, which overlooking the Corte d’ Onore, is subdivided into five rooms.
The terracotta floors and a number of original fireplaces survive in these rooms. So too does the wooden decorated ceiling of what is now Room 9. The few elements of the original furniture and fittings that are displayed include:
-
✴two cabinets:
-
•one of painted wood with a floral motif (1627); and
-
•one signed by the carpenter Master Matteo and the painter Master Gregorio (1493); and
-
✴a pair of wooden doors (16th century) carved with the Montefeltro arms, which are attributed to Mariotto di Paolo Sensi, il Terzuolo.
All six of these rooms now house a small art collection.
Studiolo
A door in the main reception room (through the door on the left as you look towards the garden) leads to a gallery that might have been a library and then to the famous studiolo.
This small room was designed as a study for Federico da Montefeltro . Its decoration (ca. 1475-82) was modelled on that of the equivalent room of the palace at Urbino. Its elements included:
-
✴a series of magnificent intarsia panels that are attributed to Giuliano da Maiano, which lined the lower part of the walls;
-
✴seven paintings depicting allegories of the Liberal Arts that are attributed to Joos van Wassenhove (Justus of Ghent), which formed a frieze above them; and
-
✴a coffered ceiling.
While the equivalent elements at Urbino survive in situ, those from Gubbio have been dispersed (below). However, the architectural structure of the studiolo remains in tact and the Associazione Maggio Eugubino organised the installation of a replica of its original decoration in 2009.
Art from the Sudiolo
Intarsia Panels
The Balducci family sold the intarsia panels to Filippo Massimo Lancellotti in 1874 and he sent them by train to his villa in Frascati. The Italian government contested the sale in 1888 but was unable to effect their return since the palace itself was in a poor state of repair. However, because of the continuing danger of confiscation, the panels were never installed as intended but remained in store at Frascati. In 1937, Massimo Lancellotti sold them to a Venetian art dealer, Adolphe Loewi, who took them with him when he moved to America just before the start of the Second World War. He duly sold them to the Metropolitan Museum of New York where they are the subject of a new display after the recent completion of a long programme of restoration.
Painted panels
Vittoria della Rovere took the paintings to Florence in 1673.
-
✴Those depicting Astronomy and Grammar were sold to a Prussian merchant in 1820 and subsequently to the art museum in Berlin. They were destroyed in the bombardment of 1945 but are known from black and white photographs.
-
✴Those depicting Rhetoric and Music were sold to the National Gallery, London in 1866 and are still displayed there.
-
✴The fate of other three is unknown.
A panel of different format, which is attributed to Justus of Ghent and which might also have come from the Studiolo, was bought by Queen Victoria in 1855 and is still in the Royal Collection. It depicts Federico da Montefeltro and his young son, Guidobaldo, listening to a learned oration.
Voltone and Hanging Gardens
In Walk I, you visit these on the way back down Via Ducal after the visit to Palazzo Ducale.
The Voltone is a vaulted street that runs under the old Palazzo della Guardia, a civic building that (as noted above) was adapted to form the main room of the palace.
The openings on the left lead to the pensile garden of the palace, which offers a magnificent view of the city (and which contains a welcome café.
Maestà del Voltone (ca. 1500)
This fragment of a fresco of the Madonna and Child enthroned with angels is in the voltone. A degree of over-painting was removed in a recent restoration, and it is now attributed to Orlando Merlini.
Archeological Area
The excavations on the mountain side of the “blind” wall of the the Corte d’ Onore have revealed the site of Palazzo dei Consoli (ca. 1203) and its tower.
The spiral staircase (the so-called “Lumaca” or snail’s staircase), which is reached by the entrance to the left in the Cortile d’Onore, leads to the the archaeological area (see below), where excavations have revealed three distinct layers of buildings, the lowest of which dates to the 10th century.
[Another part of the excavated area is reached from the Voltone. Anthropomorphic corbels, three in one room reached from the Voltone, the fourth in another]
Read more:
S. Capannelli (Ed.), “Il Palazzo Ducale di Gubbio e Francesco di Giorgio Martini” (2008) Città di Castello, which includes:
E. Sannipoli, “Dipinti, Ornamenti, Simboli e Altro”, pp 227-83
O. Raggio, “The Gubbio Studiolo and Its Conservation”, (2000) New Haven.
Return to Monuments of Gubbio.
Return to Walk I.

