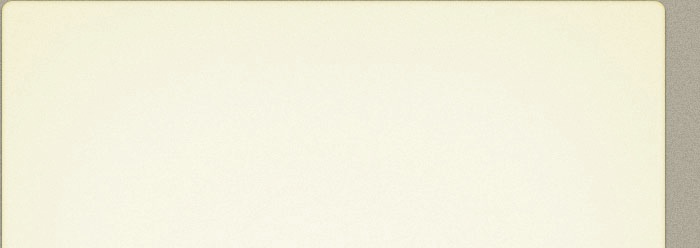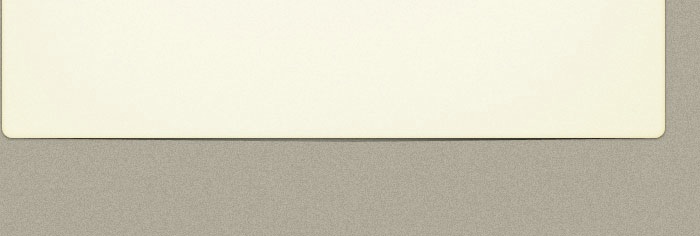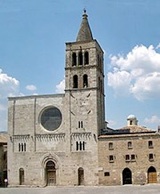
An earlier church on this site was consecrated in 1070, but the present structure dates to the late 12th or early 13th century. It was originally a collegiate church, and the adjoining canonica was built in the 14th century. The Emperor Frederick II abolished this canonical community in 1248, and San Michele became simply a parish church. The baptistery of Bevagna was originally at San Vincenzo, but it was moved to San Michele in 1377, presumably because San Vincenzo was damaged when the Trinci sacked the town.
Pope Paul V restored SanMichele to collegiate status in 1621. Cardinal Cesare Fachinetti, Bishop of Spoleto restored and re-consecrated the church in 1666. Further restorations were carried out in 1741 and in 1834 (after the earthquake of 1832).
The baroque decoration of the church and crypt was removed in 1951–7.
Exterior
The façade, which was first documented in 1208, is built in three registers from travertine blocks.
-
✴Four pilasters divide the top two registers into three parts, and the two pilasters on the right continue up into the campanile.
-
✴The original rose window in the top register was destroyed in the 18th century.
-
✴The middle register has two three-light windows beneath a blind arcade resting on corbels with human and animal heads.
-
✴The bottom register contains an ornate central portal and two side doors. The central portal has an arch in three orders that rests on large imposts above jambs that are made from partly reworked Roman cornices:
-
•The left impost bears a relief of the Archangel Michael with an open book in one hand and a lance in the other that he drives into the mouth of a dragon. The inscription underneath translates: “Rodulfus [and] Binellus did these works; may Christ bless them always; may St Michael protect them”.

-
•The right impost bears a relief of a flying angel with a processional cross and scroll. The inscription below translates: “Help the poor and give joy to the saints; as the Lord commands, [carry the book ??]”.
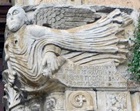
The upper part of the campanile was modified, probably in the 14th century, using elements from the pre-existing structure.
Interior
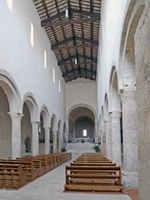
The church has a basilica plan, with a raised presbytery over the crypt (see below) and a semicircular apse. Arcades of columns with capitals that are abraded from the Baroque re-styling separate the long nave from the aisles.
The wooden roof dates to the 1951-7 restoration.
Cappella della Madonna del Carmine
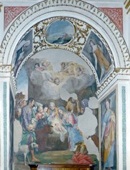
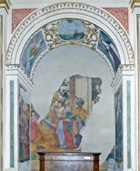
The Spetia family commissioned the Cappella della Madonna del Carmine (the 3rd on the right) in 1463. It was restored in 1607 and re- consecrated in 1625. The frescoes (ca. 1625) in the chapel, which were executed by Andrea Camassei to considerable acclaim, were badly damaged in the earthquake of 1832. The surviving work include includes: the Nativity; and the Adoration of the Magi (illustrated, respectively, to the left and right above).
Relics of the Blessed Giacomo Bianconi
This gilded bronze urn (1686) in the 2nd chapel on the right, which contains the relics of the Blessed James Bianconi, was transferred here from the high altar of San Domenico e Giacomo in 2016. The feast of the Blessed Giacomo was celebrated here for the first time on 23rd August of that year.
St Michael (ca. 1656)
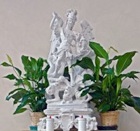
St Vincent enthroned
The church contains two processional statues of St Vincent:
-
✴a polychrome wooden statue (1638) 0n the right wall; and
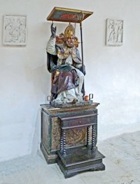
-
✴a silver statue (1785) by Peter Ramoser, which is kept in a chapel off the presbytery and accessible only on the feast of St Vincent.
[Fresco Fragment survives on the outer surface of the 1st column on the right.]
Crypt
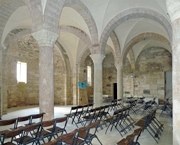
A door near the 13 steps in the nave leads to the crypt, which comprises four by three cross-vaulted units supported by six columns from earlier buildings, one of which is a Doric column that is upside down.



