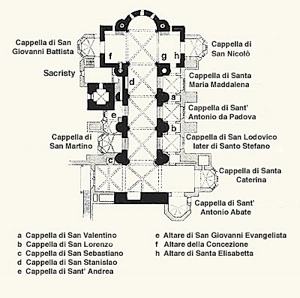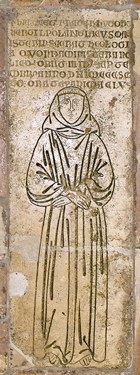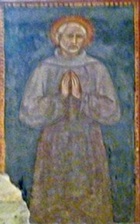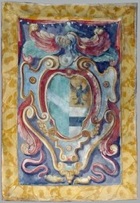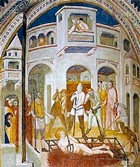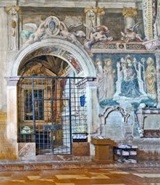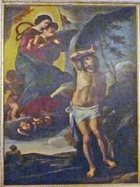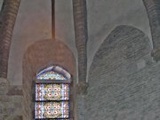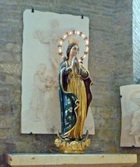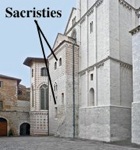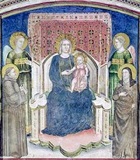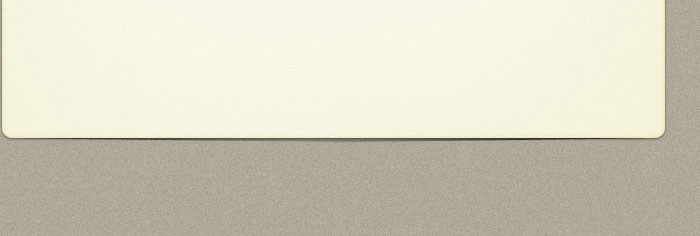Chronology
As described in the page on the Lower Church, the choir screen that originally separated the transepts and crossing from the nave was demolished in ca. 1300, in order to improve the experience of pilgrims venerating the relics of St Francis at the high altar. The construction of side chapels off the original structure of the lower church seems to have begun at about this time. The historical context is discussed in the page on the San Francesco in the 14th century.
The construction of the chapels is largely undocumented. However the most likely chronology is sketched out below:
-
✴The side walls of the three bays on the right of the nave were pierced to make way for the entrances to a series of new rectangular chapels. The Cappella di Santa Maria Maddalena (nearest the crossing) seems to have been the first of these to be built. Since it was decorated with fragments from the original choir screen, it seems likely that it was built soon after the screen was demolished.
-
✴The Cappella di San Stanislao (d) in the cantoria opposite, which is also decorated with fragments from the original choir screen, presumably took on its present appearance at about the same time.
-
✴The other two chapels off the right wall of the nave (the Cappella di Sant’ Antonio da Padova and the Cappella di San Ludovico) probably followed soon after the Cappella di Santa Maria Maddalena. Small chapels (a and b) were built between these three main chapels, so that the interconnected spaces served as an aisle along the right side of the church. This probably formed part of an approved route by which pilgrims approached the high altar. The burial of Cardinal Gentile Partino da Montefiore in the Cappella di San Ludovico (nearest the narthex) probably occurred soon after his death in 1312.
-
✴Cardinal Napoleone Orsini built two more elaborate funerary chapels, one at each end of the transept. The Cappella di San Nicolò, on the right, was the first of these to be built, probably in ca. 1296, and it was certainly in use in 1306.
-
✴The second of Cardinal Orsini’s chapels, the Cappella di San Giovanni Battista, off the left transept, was a more complex structural undertaking than the Cappella di San Nicolò because the ground outside the church falls away much more steeply on the left than on the right. The two chapels are stylistically very similar, suggesting that they were completed as part of a single campaign. The Cappella di San Giovanni Battista was probably ready for decoration by ca. 1318.
-
✴The Cappella di San Martino, the design of which was modelled on the Cappella di San Nicolò, seems to have been in construction in 1312. Its decoration seems to have been completed soon after the canonisation of St Louis of Toulouse in 1317.
-
✴The similar design of the Cappella di Santa Caterina in the narthex suggests that it too was built in the early 14th century, albeit that it was first documented in 1338.
-
✴The other funerary chapel in the narthex, the Cappella di Sant’ Antonio Abate was built by Vagnuccio di Francesco before 1360 (when he wrote the will in which he requested burial there).
The larger chapels are described in their own pages (see links above). Smaller chapels and the sacristies are described below.
Cappella di San Valentino (a)
The inscribed floor tomb of Brother
Hugh of Hartlepool, the provincial Minister of England, is in front of the altar of this tiny chapel. Bother Hugh died in Assisi in 1302, while on an embassy to Pope
Boniface VIII from King
Edward I. This suggests that the chapel had been complete by 1302, although it has to be said that the tomb was first recorded here in 1839 and it could originally have been elsewhere.
The chapel was first documented in 1388, by which time it was dedicated to the Blessed
Valentine of Narni. He is depicted in a fresco (ca. 1400) on the pier on the right between the Cappella di San Valentino and the Cappella di Santa Maria Maddalena. According to “
De conformitate” by
Bartholomew of Pisa, he died at the
Eremo dei Carceri in 1378, and many miracles occurred at his tomb.
The list of burials in San Francesco that was compiled in 1509 records that the Blessed Valentine was buried in this chapel, which then belonged to Count Giacomo Fiumi. Brother Ludovico da Pietralunga (writing in ca. 1575 - referenced below) says that he was commemorated in an inscription associated with the tomb of the early friars near the Altare di Santa Maria Immacolata. This inscription said that he had been a “phisicus”(natural philosopher) before he joined the Franciscan Order, but that he decided always to remain a layman (rather than to become ordained, as his education would have normally dictated). Blessed Valentine could not be one of the friars in the fresco above the tomb, since this is dated on stylistic grounds to the early 14th century. It is possible that he was buried in the tomb, but it seems to be more likely that the document of 1509 correctly records his burial in this chapel.
The chapel remained in the possession of the Fiumi family at least until the early 18th century. It seems never to have been decorated, except for the fresco (17th century) of the Fiumi arms in the vault.
Cappella di San Lorenzo (b)
This small chapel is between the Cappella di Sant’ Antonio da Padova and the Cappella di Santo Stefano (below).
Frescoes (ca. 1368)
-
✴the martyrdom of St Laurence (on the curved wall of the buttress, illustrated here);
-
✴scenes from the Passion of Christ above the entrance arches:
-
•the capture of Christ (on the left); and
-
•Christ’s agony in the Garden of Gethsemane; and
-
✴Christ the Redeemer and the Evangelists (in the vault).
Cappella di San Sebastiano (c)
This small chapel, which is on the left wall as you enter the lower church, originally opened onto the Cappella di San Martino (see below), the first chapel on the left in the nave.
-
✴A chapel here was first documented as the Cappella del Crocifisso in 1500, and it probably housed the crucifix that was documented in the Cappella di San Giovanni Battista (see below) in ca. 1575. This crucifix is now in the Cappella di Santa Caterina.
-
✴It was documented as the Cappella di San Rocco in 1511.
-
✴It was conceded to the “Magistri Comacini” (Comacine Masters, a guild of sculptors from Lombardy) in 1522, but they lost this concession in ca. 1545.
-
✴It was first documented as the Cappella di San Sebastiano in 1594.
The chapel seems originally to have functioned largely as a passage to the Cappella di San Martino. The communicating arch them was presumably closed in 1646, when the friars used a bequest from Ortensia and Valerio Pacci in order to commission Girolamo Martelli and Cesare Sermei to to decorate it (and to execute the frescoes of the entrance bay of the narthex).
In fact, the decoration of the chapel is attributed to
Girolamo Martelli. It comprises:
-
✴the altarpiece, which depicts St Sebastian being comforted during his martyrdom by a vision of the Madonna and Child (illustrated here); and
-
✴two frescoes of scenes from the life of St Sebastian
-
•Irene taking care of St Sebastian (on the left wall); and
-
•St Sebastian before the Emperor Domitian (on the right wall).
Cappella di Sant’ Andrea (e)
This small irregular chapel was first documented in 1493. The coat of arms high up on the back wall (just visible on the right in the photograph above, but no longer legible) depicted a pestle and mortar, which indicates that the chapel once belonged to the Aromatari family. It was re-dedicated to St Peter Alcantara shortly after his canonisation in 1669.
Sacristies
A door on the left in the Cappella di San Giovanni Battista leads to the sacristy of the Lower Church and to the stairs that lead to the sacristy of the Upper Church. As described in the page on the
exterior of the churches, these were built, one above the other, between the left transept and the campanile. The lower sacristy was presumably the “
sagrestia nuova” near the entrance to the convent that was documented in 1341.
The door in the far wall leads to the “secret” treasury at the base of the campanile. The external entrances to these two spaces are some way above ground level, and must have been accessed by a removable ladder. This was presumably for security reasons: in 1319, the Bishop of Nocera recorded that the taxes raised in the Duchy of Spoleto were kept “in sacristia beata Francisei de Asisio in quodam solaio superiori” (in the sacristy of San Francesco of Assisi, in a certain attic).
The lower sacristy was remodelled in 1626-8, which involved the construction of a false ceiling. Bishop Marcello Crescenzi offered to finance its decoration in 1628, proposing to employ Orazio Riminaldi. However, the friars decided to finance it themselves, using local artists. It was duly redecorated in two campaigns:
-
✴the frescoes in the vaults were executed in 1630-8 by Cesare Sermei; and
-
✴the frescoes on the walls were executed in 1646-8 by Giacomo Giorgetti.
This work was destroyed in a fire in 1952.
Art from the Lower Sacristy
Madonna and Child with saints (early 14th century)
This fresco on the far wall (i.e. the wall of the campanile) is probably the earliest of the works that are attributed to the so-called
the Maestro di Figline. It depicts the Madonna and Child enthroned with SS Francis and Clare and two angels.
The fresco, which is some way above ground level, seems to have been largely forgotten until 1929, when its lower part was rediscovered below the false ceiling that had been inserted in the sacristy in 1626. It became fully visible after a fire destroyed the ceiling in 1952, and was restored two years later.


